Architecture + Film Design: A Conversation with Adam Stockhausen
Wisconsin Native, Adam Stockhausen was born in Wauwatosa, WI. He is a graduate of Marquette University and the Yale School of Drama.
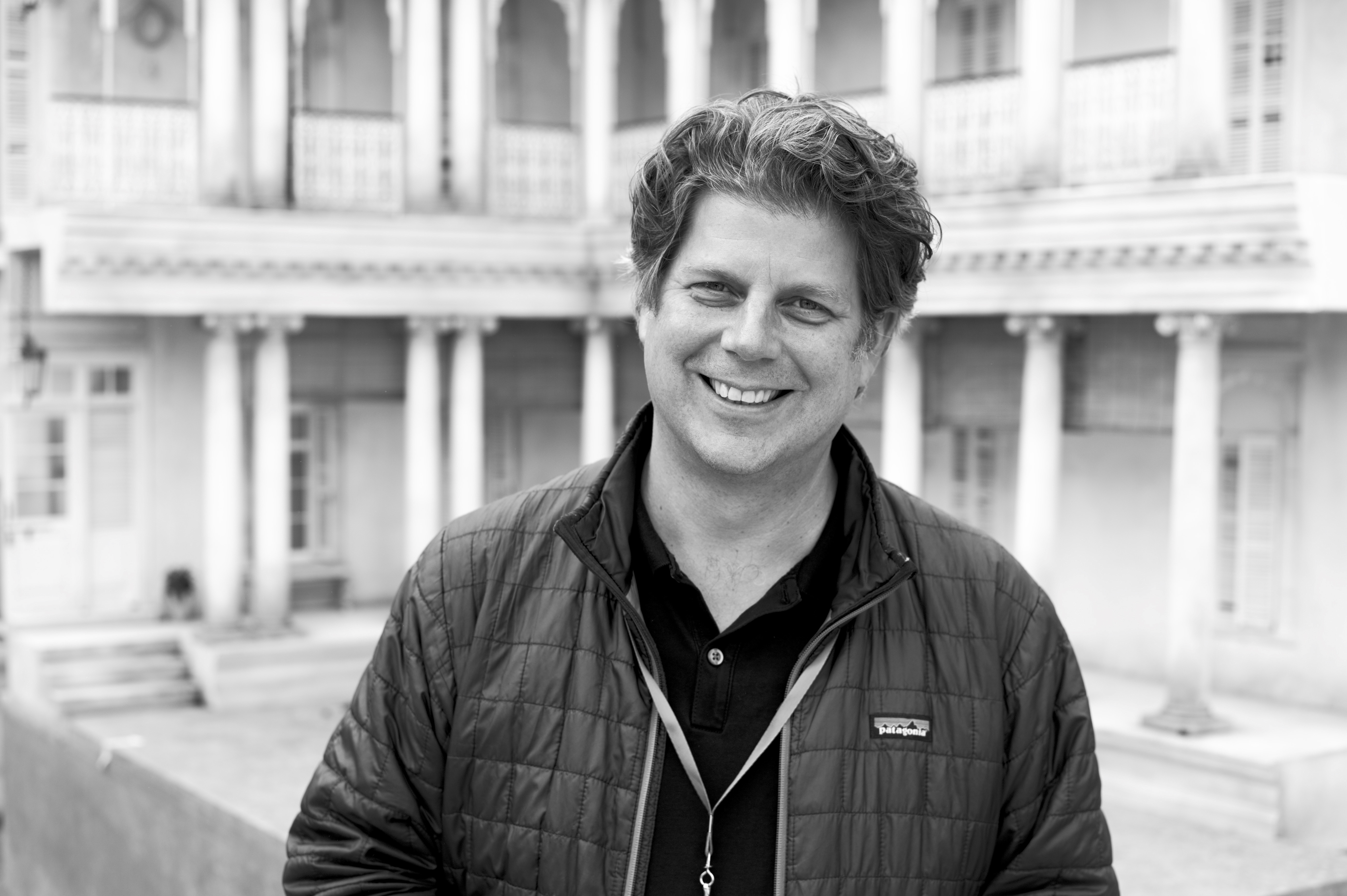
As a pre-eminent Production Designer, Adam has created the film settings and its architecture for: West Side Story, Ready Player One, and Bridge of Spies for Director Steven Spielberg; French Dispatch, Isle of Dogs, Grand Budapest Hotel, and Moonrise Kingdom for Director Wes Anderson; Twelve Years a Slave for Director Steve McQueen, not to mention Scream Four for Director Wes Craven.
Mr. Stockhausen was gracious to share his valuable time in an interview with the Wisconsin Architect Magazine, hosted by Editorial Committee member Louis Wasserman, FAIA, and edited for length and clarity.
LW: (Louis Wasserman, FAIA): Well, Adam, let’s get right to it. How do you design film?
AS: (Adam Stockhausen): Oh my goodness, that’s a broad question… Well, I come at it with a series of initial questions: What is this story we’re telling, and what’s the best way to tell it?
LW: So, you start with the script. You start with a screenplay.
AS: Yes, absolutely. And then I ask: what are the best tools we can use to most effectively and efficiently tell that story? Because there’s a limited amount of time and a limited amount of money to go about telling this story.
A good way for me to describe this is to talk about West Side Story (2021). In very early conversations with Steven [Spielberg], it was clear that what he wanted was the sense of a neighborhood that was actively being destroyed, and that the world around these characters was falling apart, and that we were seeing it on camera.
That comes up in the very first conversation, right? So now I know that it’s going to be very important to make this big wreckage, demolition yard thing as the Jets’ part of the neighborhood. Then it starts to mean all sorts of design things that now start to trigger and flow from that.
And then we’re considering budget. We know we’re going to be making the apartment where Bernardo and Anita live. And we know that we’re going to be building this alley way set, because we’re not allowed to be singing at the top of our lungs outside at night in New York City! So we’re going to have to be doing that on a stage.
We start plotting it out in a very detailed way, figuring out the specific costs of sets like that and asking questions like, so how big is the apartment? And we use all sorts of estimation tools that you would use if you were estimating any kind of construction project.
LW: So you’re looking at program, site, client’s vision, budget, construction… this sounds a lot like an architect’s process. In some of your previous interviews that I’ve read, you talk about the fact that you’re always looking at architecture.
AS: I’m not an architect, but I look at architecture all the time. I’m very open to observing my own reactions to the spaces that I’m in, whether they’re making me happy or whether they’re making me uncomfortable. I’m always trying to understand what it is about the place I am in that’s making me feel a certain way.
For instance, in the process of making West Side Story, I’m looking at all this research: thousands and thousands of images of specific street corners from 1956. And a lot of the process of doing what I do is figuring out how to synthesize those images and communicate the feel – not necessarily all the specifics that are in some reference image – but much more importantly, the feeling of the time period or the feeling of the place.
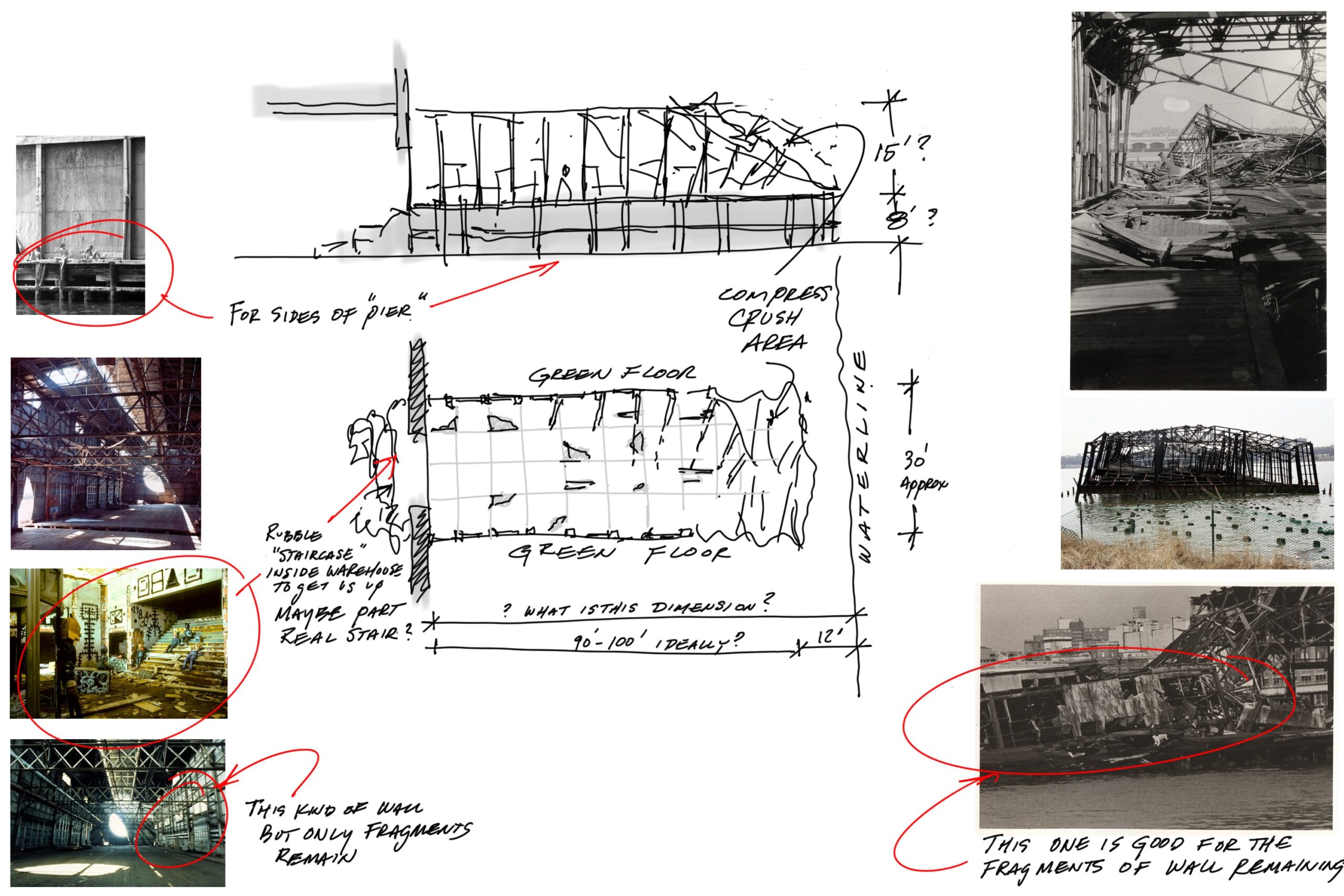
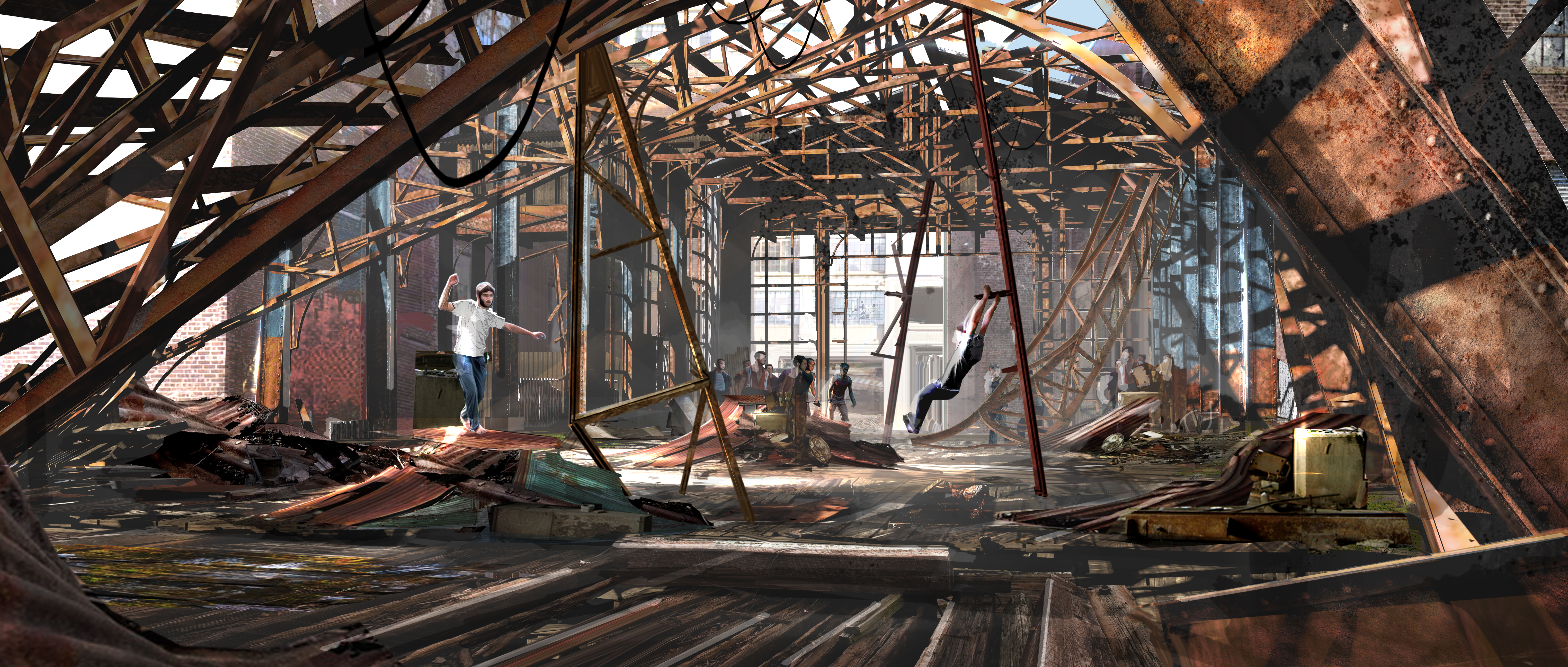
There’s a process when looking at images, but also when being out in the world and experiencing architecture, to just be very aware and open about asking what makes this place, this place? What are the defining features of the space, and why do I have a certain reaction to it? What’s at its core, making it what it is?
I’m always trying to do that!
LW: It sounds like your team does pretty intensive research. How do you approach your research phase?
AW: It’s different project by project.
The process of researching West Side Story is very different from the process of what you’re looking for when you’re researching for French Dispatch, which is completely different to what you’re looking for when you’re researching for Ready Player One.
But in each case, you’re starting with a big picture and you’re working your way down to finer and finer levels of detail as you get into the process.
As I’m breaking down a script, we’re deciding how much of it are to do on a location or how much of it is on the stage and is a fully a constructed set.
Right now, right outside the room I’m in, we’re drawing for a London tube station that we’re recreating. And so all the fittings, fixtures, tile work, all the historical stuff needs to be figured out and drawn and built.
LW: How many sets would you have for a Spielberg, a McQueen or an Anderson Movie? In the entire film?
AS: Well, the number of sets depends entirely on the screenplay. You’ll have some screenplays where an incredible page count happens all in one space. And then you’ll have something like French Dispatch where boom, boom, boom, boom, boom. Every four seconds we’re changing to a new set. The number of sets could be 10; it could be 150.
LW: Now as another example, let’s talk about the Grand Budapest Hotel. Which was shot in a department store?
AS: A converted department store, yes.
LW: So how do you take that and turn that into the set that we as perceivers see in the cinema?
AS: Well, with the Grand Budapest Hotel, the questions we started with were: do we build the entire [hotel]? Can we afford to build the entire thing? Where would we do that? Is there a stage big enough to build the entire thing?
Or do we find a real hotel, an operational grand hotel that isn’t so grand anymore? Where we could actually control and shoot the movie.
Of course, if you’re in a real hotel, the one problem is that it’s operational! You know there are customers there, and they’re going to need to use the elevators. They are not going to want you to paint their elevator bright red and shut it down for two weeks. And if it’s a defunct hotel, okay, let’s look at some of those. But maybe this place has been unused for 15 years, and the roof has caved in. Now we’ve got major structural issues. How much is it going to cost to get it back up, operational and safe again? Let’s look at the cost of that versus the cost of building the entire thing from scratch. Meanwhile, you keep looking for the sort of needle in a haystack version. Our needle in a haystack was that we found this place that was still in great condition, had no structural issues whatsoever and could give us the right sort of raw material for the shots we needed.
It just wasn’t a hotel. It was a department store, but it had this gorgeous atrium, this gorgeous crisscrossing staircase all the way up. And it had this beautiful art glass ceiling. And so, it was like, aha, this can really work!
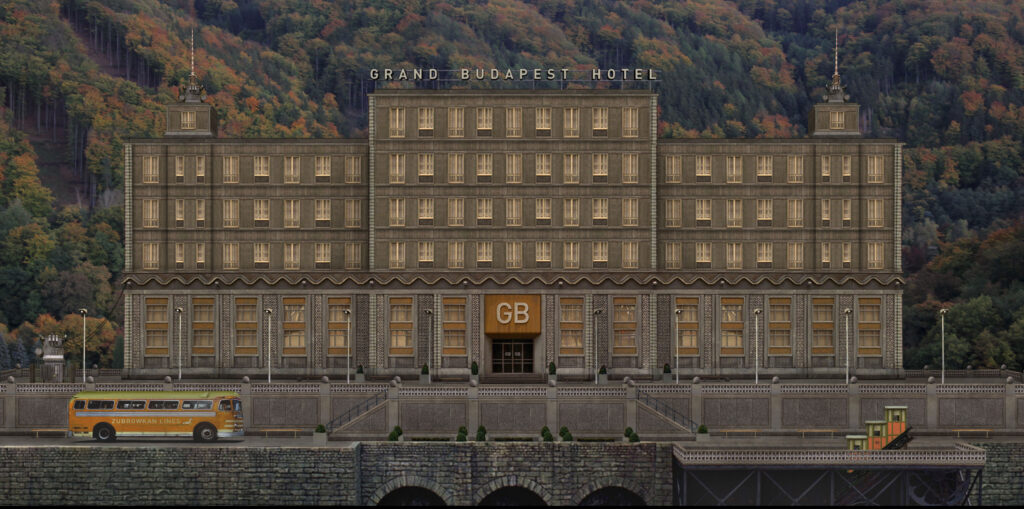
LW: How does a department store become a hotel?
AS: Well, we go there, and we stand around in this place together, and we kind of scratch our heads and scribble in our notebooks and say, well, what if the Concierge is right there in that little hole that used to maybe be a coat check? Okay, let’s do some little drawings of that and see if that makes sense. We start the storyboarding process.
We start stepping through every scene of the movie and saying, well, okay, if we’re in this department store version and we build these walls here, and this becomes the atrium of the hotel, how do we do the shot from this part of the script?
Piece by piece, the place is revealing to us that it’s the right place to be.
LW: Later in the film, the hotel is depicted again but after World War II and the Communist era. It looks totally different. How did you do that?
AS: The hotel is supposed to have been terribly renovated under the political regime that has developed through the course of history. Do we do that as a separate set? We decided not to.
Something that we were seeing as we were driving around looking at all these different places is that you’ll have all this grand architecture from the late 19th century to the turn of the 20th century. And you’ll see – because of the history and desires of people living in these places– that a lot of that detail was covered up. You’ll find these gorgeous baths where intricate tile work has been clad over with plaster board. And we were sort of intrigued by that. It is actually a core idea of the piece.
So then we said, well, wait a minute. Why don’t we do the exact same thing? We designed this set inside a set like the Russian nesting doll. It’s a set inside a set. It’s the same staircase and the concierge, you can just see, but we put wood paneling over the red and the pink.
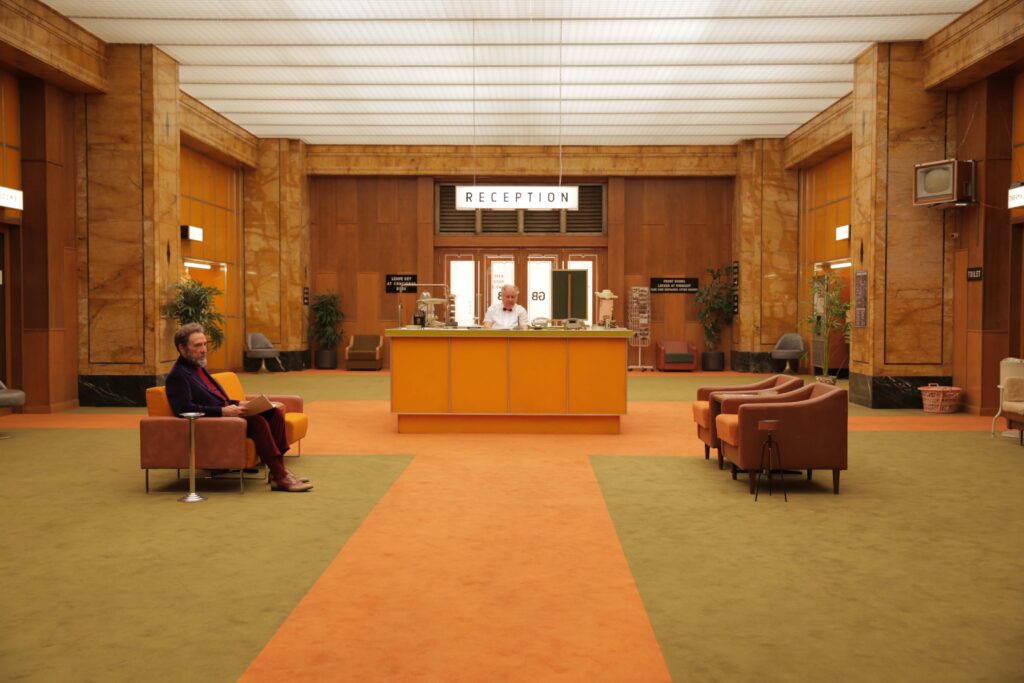
LW: So we’ve been talking about physical things, but you mentioned you were the production designer for Ready Player One.
AS: Yes.
LW: Was that all computer graphics?
AS: No, it was half and half. Steven [Spielberg] wanted the real-world scenes, the story to be as real as possible.
LW: What about the big structure? It looks like stacks, or an expressed space frame or scaffolding, with housing units plugged in.
AS: Yes. Well, there are digital extensions to it, but it was a very large backlot set. The neighborhood was called The Stacks, and we had, I think, four or five towers. each. Each one of them was four stories tall. All combined, it was quite a large thing. And the sequence at the beginning, where he comes out of his trailer, and he goes sliding through The Stacks, all of that’s really done on the set. He’s actually physically doing all that.
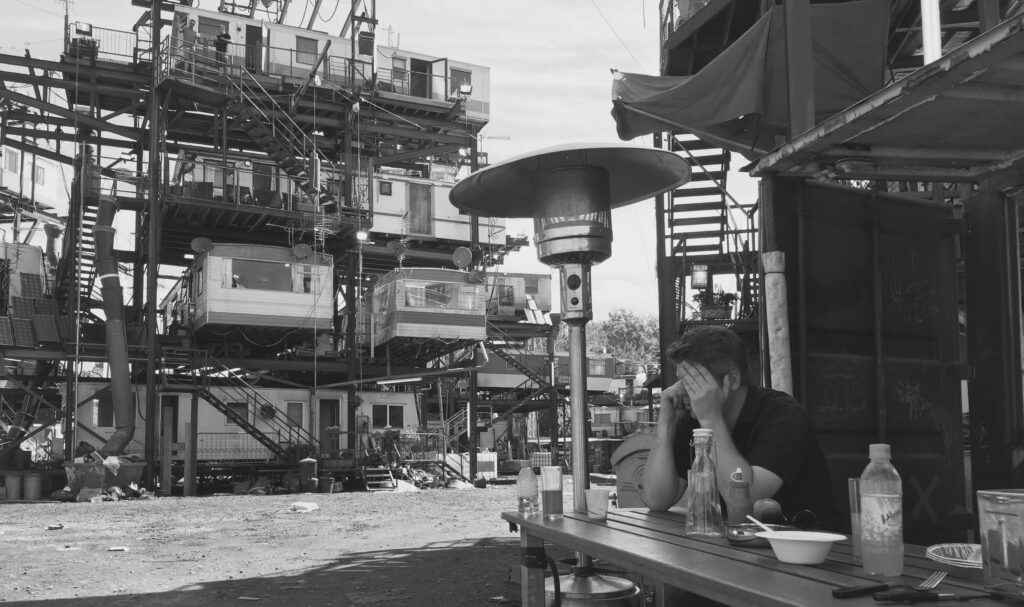
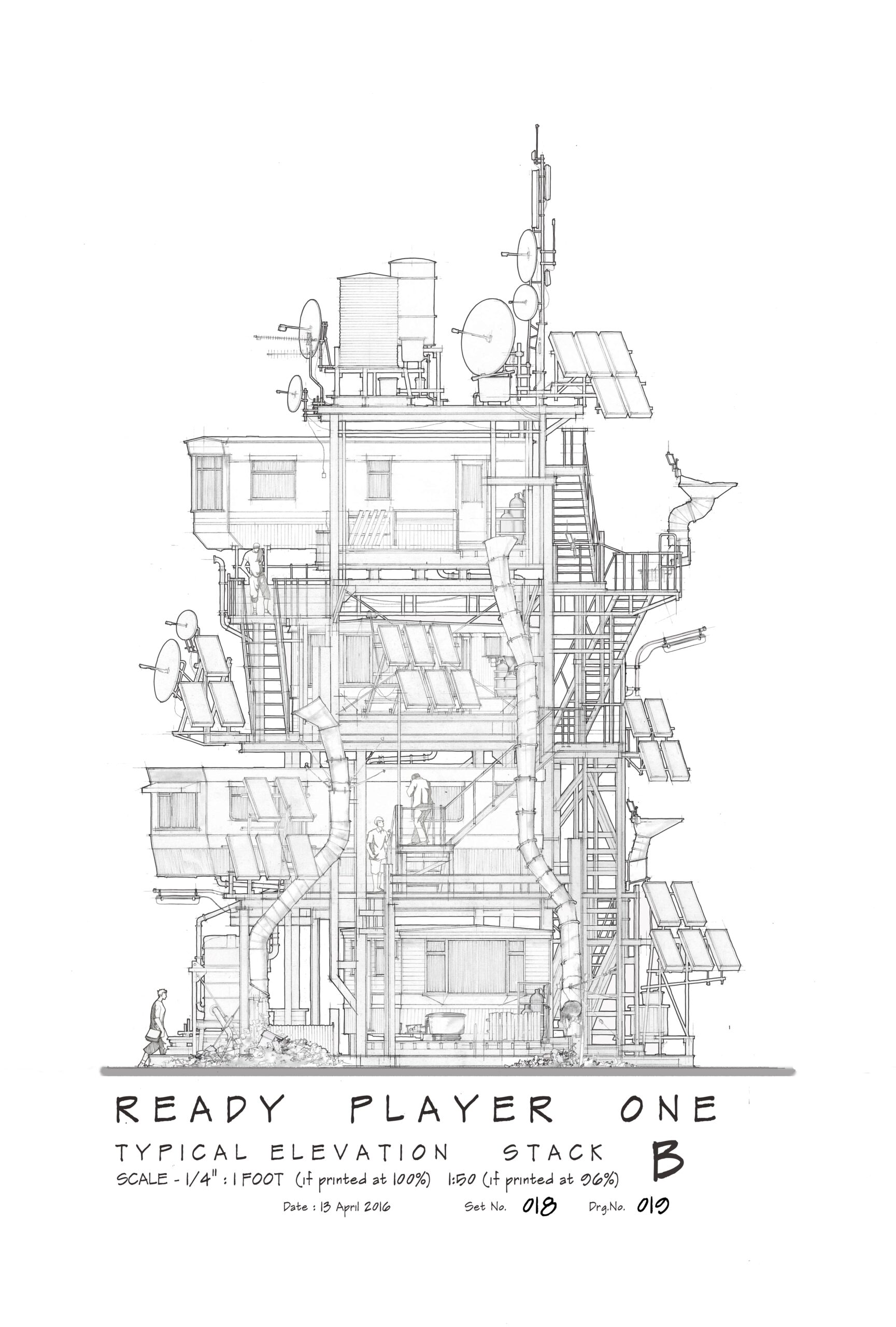
LW: Most of the production designers that I’ve talked to in the past had an architectural background. From conversing with you, you’re using an architectural vocabulary. So how do you fit into the sort of panoply of architects who have designed productions?
AS: Well as I said, I’m not an architect.
LW: We can still be friends.
AS: I think that there are a lot of ways into film. Film is such a strange industry that people come into it from such different directions. There are no gates and no gatekeepers. There’s no accreditation, you know what I mean? You don’t have to take an exam to design the movie. One of the main ways people come to film design, is through architecture. A lot of people find that path; some people come from painting or from performance. The theater, the path that I took, is another that is well traveled.
LW: Right, so let’s go back a bit. You grew up in the Milwaukee area.
AS: I did. I went to Marquette University. I had some incredible teachers there. Kenneth Kloth, in particular, and Debra Krajec, who still teaches at Marquette; they were incredibly helpful. They went wildly out of their way to help me out and to introduce me to everyone that they knew in the professional theater community. They pushed me out of college and into the professional theater community in Milwaukee and introduced me to everyone at American Players Theater, where I ended up working for years.
LW: So, you started in theater?
AS: I started working in the Milwaukee area in theater, any job I could get. So, I was hanging and focusing lights, working as a carpenter, and in every conceivable technical capacity backstage.
Eventually I started painting backdrops. And then from there, I got into actually designing the sets for theater. Ended up at the Yale School of Drama and got a master’s degree in scenic design. I started by designing for theater and the opera.
The film design kind of happened late. And it happened because I was living in New York. In New York there’s quite a crossover between the theater community and the film community. The drafting and drawing skills for theater are so similar to the drafting skills in an art department for film that I was able to slide over and started half and half, theater and film. I had a play going on at Hartford stage, but then during the day I was working in the art department, drawing the remake of The Producers. And so that’s kind of how I got moved across.
LW: Are there some “local” architectural examples in Wisconsin that influenced you or maybe have played out in some of the films that you have designed?
AS: Oh my goodness. You know, I haven’t quite thought about the direct connection, I suppose….
LW: Oh, and I thought this was such a good question!
AS: It’s a good question! I think that I think that there’s no end to answers to that question really. I mean, I think that just sort of being around and looking at Frank Lloyd Wright houses as you’re growing up definitely wakes you up a little bit to what’s going on. Thinking about things in a different way or saying, why is this house different from these other houses? And who was the person who designed thinking about how houses should be? Wright!
LW: Well, we architects share that experience.
AS: And to think about that, it’s quite interesting.
LW: I’m listening to you, and I’m trying to reconcile the fact that you’re working on films for these three very different directors. How do you manage that? You obviously have a secret of success in that you’re able to communicate with directors who use three very different approaches to realize whatever they have in mind.
AS: I learned to design in the theater, right? Theatrical projects come even faster than movies. Movies are on a very fast time schedule compared to architecture, but they’re on a very slow time schedule compared to theater. And in theater, you’ll be throwing something together in a matter of days or, at most, a matter of months. You are having to very quickly get on the same page with your collaborator. The questions are the same questions about what is the story we’re telling together and what’s the best way to tell it? And I imagine this is a similar process to the process of designing in architecture where you’re asking functional questions.
But I would say that there is one other thing that’s terribly important, which is to genuinely see this as a collaboration where it isn’t me bringing my scenery, you bringing your lights, you bringing your costumes.
If I feel I have to protect and defend my territory, working that way will fail completely and things will just fall apart and crash into each other. The most successful things that I’ve done have always been understanding that these things are deeply and permanently interrelated and that we’re all just making a series of photographs together. The lighting is inseparable from the scenery. They are literally the same thing once they get to the film!
This is not a solitary process. This is a collaborative story.
LW: I think we should probably leave it at that. You’ve been most helpful. Thank you for your time.
AS: I’m so glad. This was great.
All images provided by Adam Stockhausen & printed with permission.

