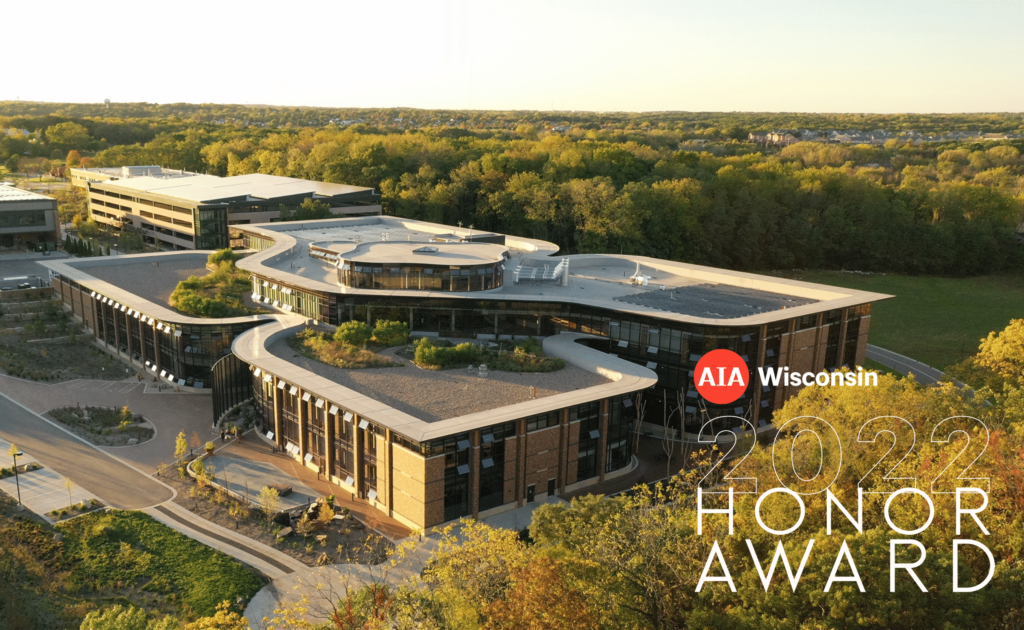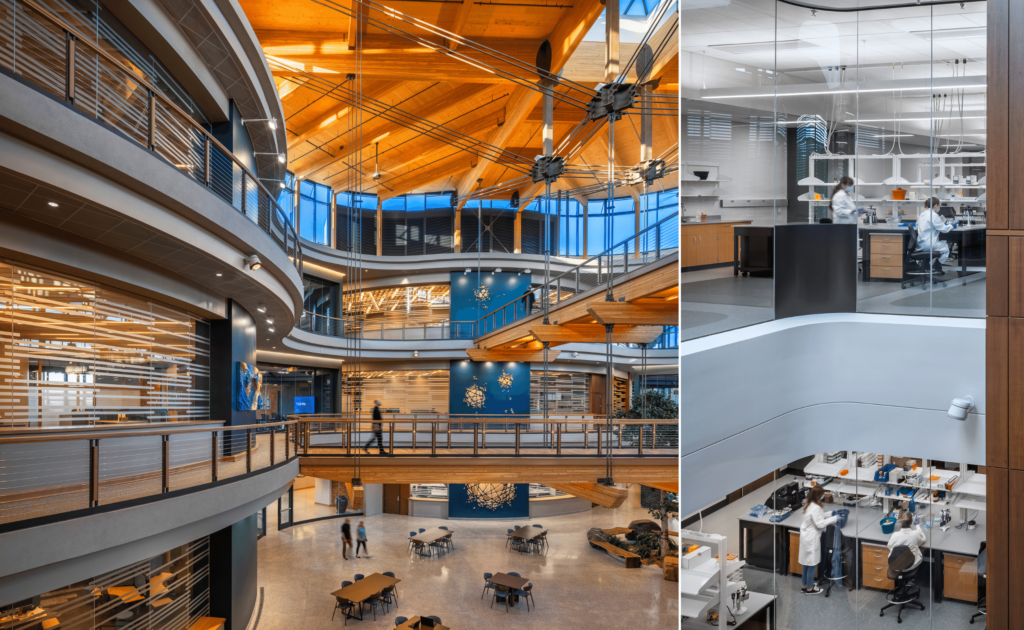
“Kornberg Center continues our momentum in serving advances in science. Our scientists have the critical tools right at their bench to give them more flexibility in their exploration. The building itself inspires creative thinking to help us imagine the unimagined. And the sustainable construction provides a place for future generations to continue our momentum of invention.” —Poncho Meisenheimer, Vice President, Research & Development at Promega Corporation
Promega Corporation is a leader in providing innovative solutions and technical support to the life sciences industry. Having more than 4,000 life science products, Promega provides scientists with the tools to study biological processes and apply groundbreaking research to diagnose and treat diseases, discover new therapeutics, and advance genetics and DNA testing. To expand the capacity of its headquarters and support global growth, Promega built the Kornberg Center, a Research & Development Facility named for Nobel Prize-winning biochemist Arthur Kornberg. The 283,000 square foot facility along with a 6,600 square foot expansion to the existing central utility plant (including a new campus-wide distribution system for thermal utilities), and a two-level addition to the existing parking garage continue Promega’s culture of leading-edge scientific discovery. With labs specifically designed and equipped to invent technologies and a building design that fuels creativity, innovation, cross-pollination and collaboration, the Kornberg Center will support core product and technology development in life science research, cellular and molecular biology, genetic identity, clinical diagnostic and scientific applications and training for the Promega Corporation.

The highly innovative facility uses several integrated design strategies to increase occupant comfort, lower carbon footprint, and increase resilience. One such strategy wraps the Kornberg Center in a breathable, dual layer façade consisting of an exterior glass curtain wall and operable windows with an interior wall of brick and windows. Combined, the façade layers deliver higher efficiency than a more costly single-layer high-performance wall. This unique configuration improves thermal comfort and temperature stability, allows for non-disruptive building maintenance, increased natural ventilation days, and enhances building longevity as well as energy efficiency. This strategy, paired with radiant heating and cooling, total energy recovery, geo-exchange, rainwater collection and reuse, intensive green roof, and on-site photovoltaics (PV) generates a targeted EUI of 116 kBtu/sf/yryr ultimately reducing energy with a 40% energy cost savings over ASHRAE 90.1-2013.
Nestled into a clearing and surrounded by woodlands, the design takes inspiration from nature, scientific workflow and Promega’s people-centric culture of community. The design form is reminiscent of a four-leaf clover with a three-story atrium at the center. The leaves of each clover contain state-of-the-art laboratory spaces, in-lab collaboration, open workspace, and meeting areas—all of which include open frontier space to test emerging technologies and for optimal future buildout and flexibility. The central atrium glues these spaces together with “floating” walkways, collaborative “sticky” spaces, and hideaway focus areas. Supporting wellness and fostering connection, specialized spaces include an exhibition space, multipurpose auditorium and fitness courts, sound therapy room, kitchen and dining, green house, outdoor courtyards, as well as an accessible rooftop landscape. Enclosed offices are omitted to encourage interaction. Ultimately the design places people at its core, creating an inspiring and welcoming environment with an abundance of daylight, fresh air, biophilic integrated nature and green space, and original artwork throughout.


Leave a Reply