The genesis of this project was the convergence of two disparate interests within the community. A developer had purchased the historic 1921 Underwood Log Home constructed by a founding family of Wauwatosa Wisconsin. He was orchestrating its demolition to utilize the PUD zoning of the property. Meanwhile, a professional service firm nearby was analyzing the small, vacant, urban infill lot they had recently purchased for the construction of a new office.
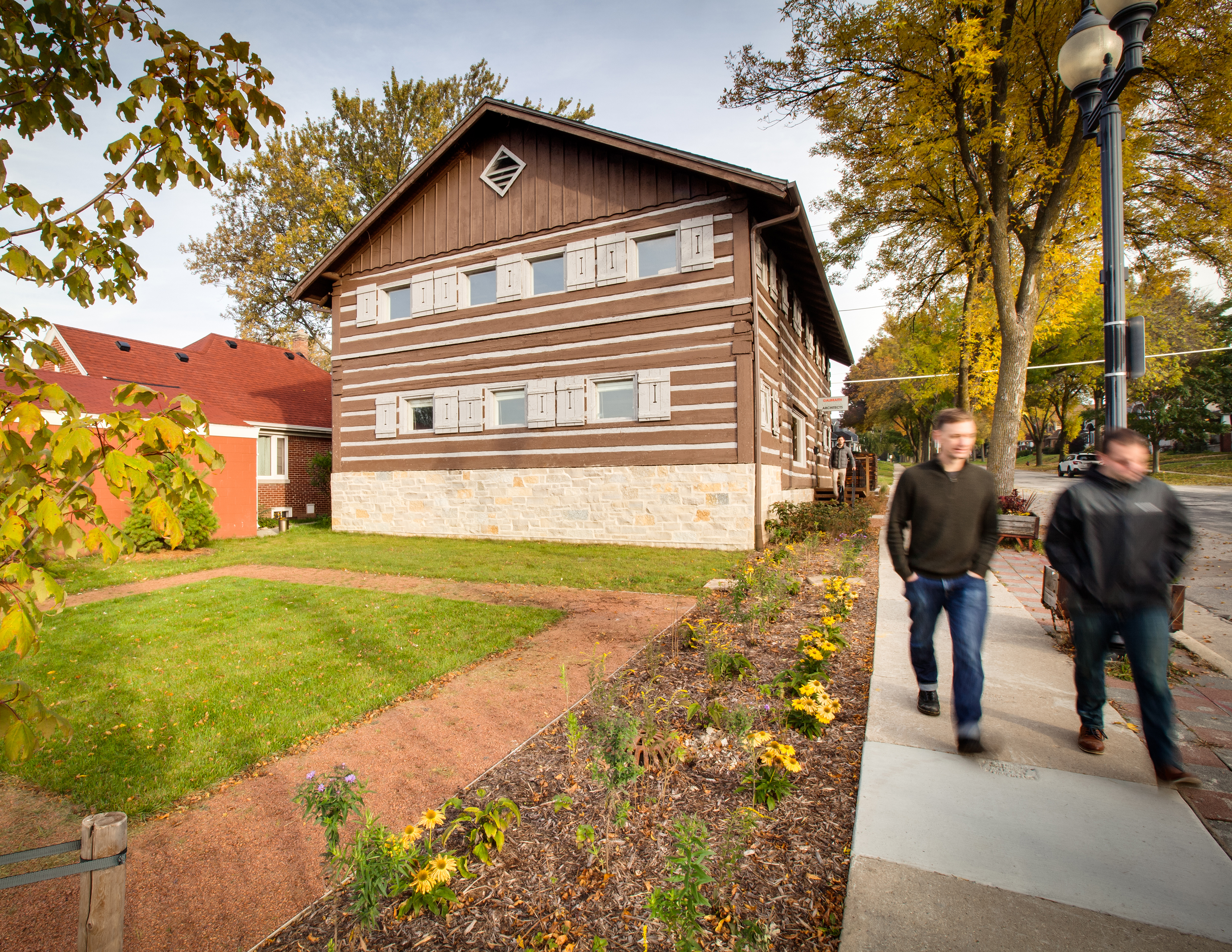
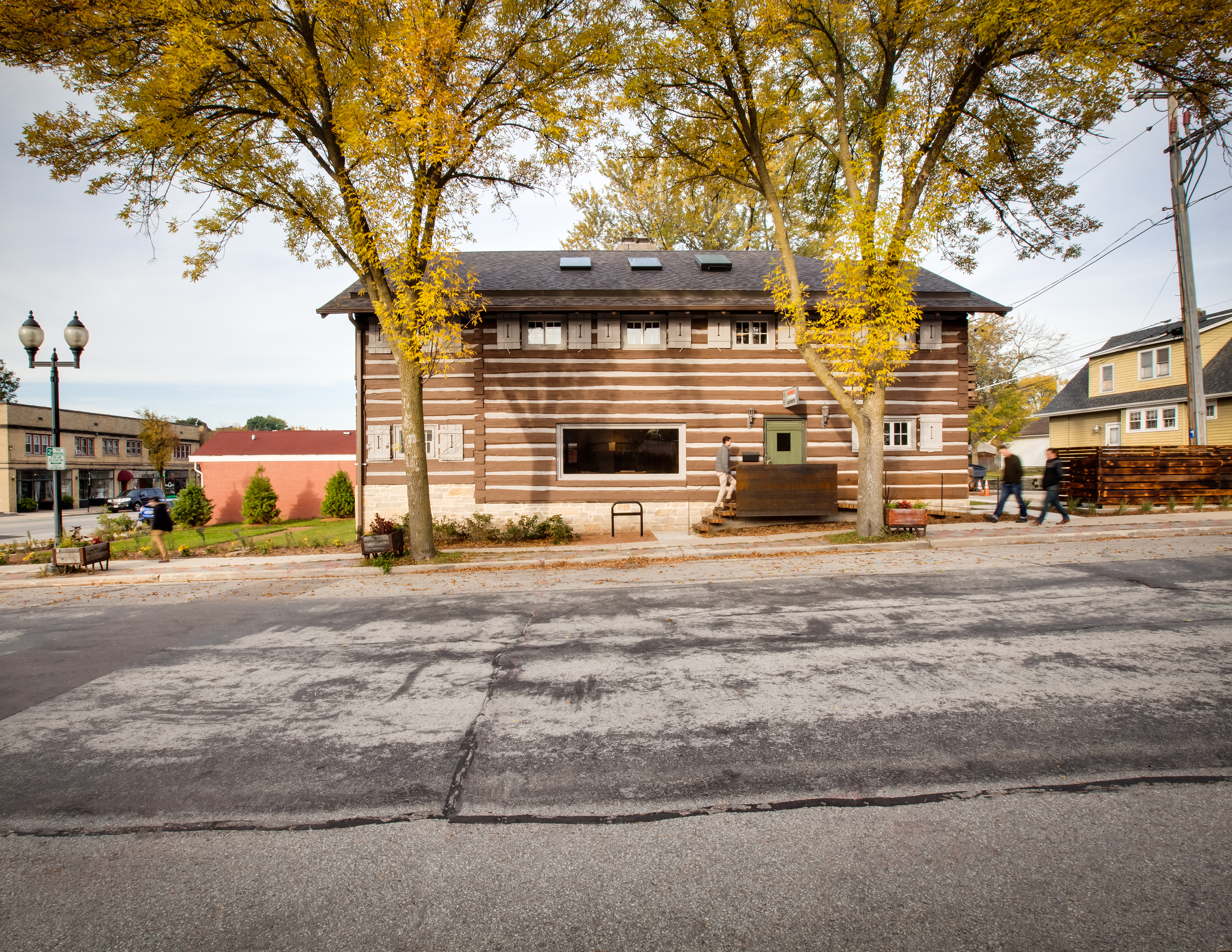
When the developer ran into staunch community opposition to his demolition plans, he offered to donate and move the cabin for anyone willing to accept the challenge of restoring a 100-year-old log building. This project, sought to balance both the needs of the private sector along with the public need for preservation.
Following a year of coordination with the developer, the client, the building transport company and a phalanx of city departments, the vision became reality on the night of March 13th, 2019. At 10:30pm in a steady downpour, the Underwood Log Home rolled onto the street with an escort of police and forestry department staff. The curious parade progressed slowly along the move route to the new site a mile east.
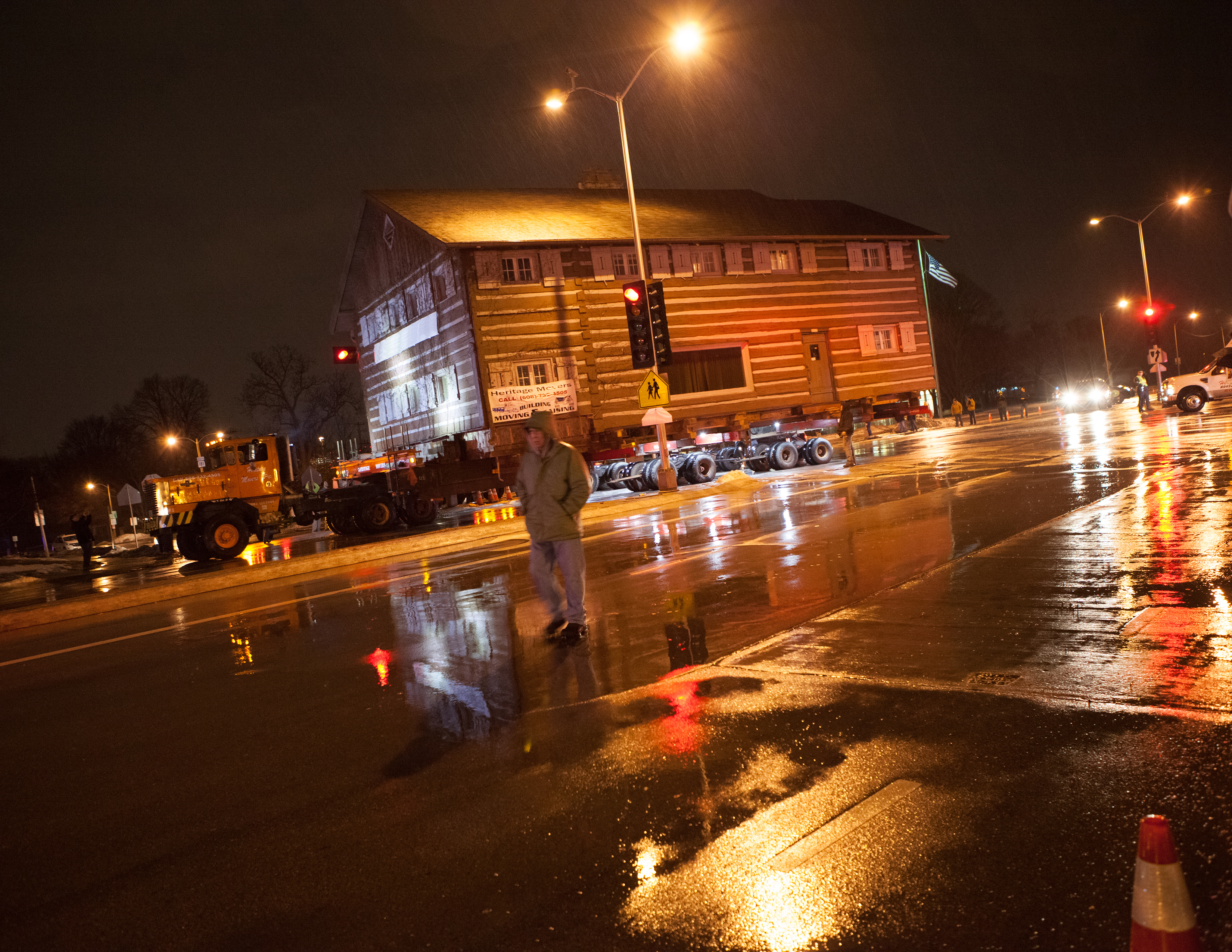
Once on site, the cabin was positioned over the concrete foundation, which had been excavated and poured during the winter. Masons blocked up the final 32 inches of basement with CMU and native limestone. Having settled onto its new foundation, work began with demolition of the extraneous finishes applied over the preceding 65 years.
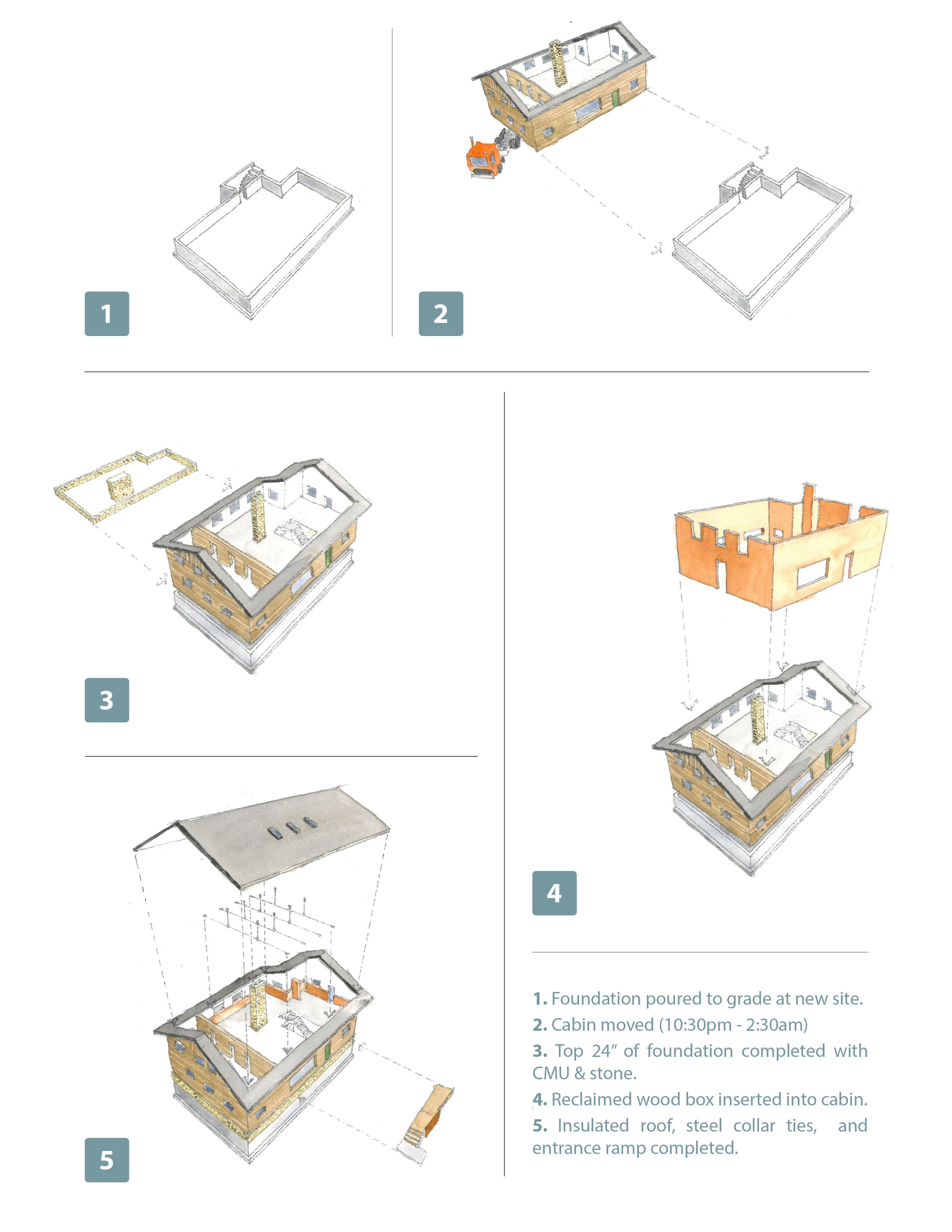
The first floor contains the public office functions such as conference rooms, kitchenette & coffee bar, as well as new ADA restrooms. It was gutted down to the stud backup walls so that the exterior could be insulated and new electrical and data easily fed up with the 2nd floor. Large 6×8 posts which had been let-in to the back of the exterior log cladding were uncovered during demolition and the decision was made to expose them in the finished space. This design maneuver provided visual interest, but also allowed access to the 14-inch lag bolts should the logs ever need replacement.
A reclaimed wood “box” was then inserted into the shell of the cabin to conceal the new insulation and wiring. Extending from the first floor up to wainscot height on the second floor, this 1880’s fir warehouse flooring was salvaged, planed, and installed by the client. It’s warmth and texture appeal instantly upon entrance to the cabin.
Upstairs, a myriad of bedrooms, closets, and bathrooms were cleared to create a singular open office. The attic was removed, and six skylights installed to allow light and air to penetrate into the heart of the 1,500 square foot cabin. To achieve this, new insulation was installed outside of the roof deck and salvaged industrial radiator piping was welded to form collar ties. The space, which can be naturally ventilated, and offers views of the surrounding foliage feels a bit like working in a treehouse.
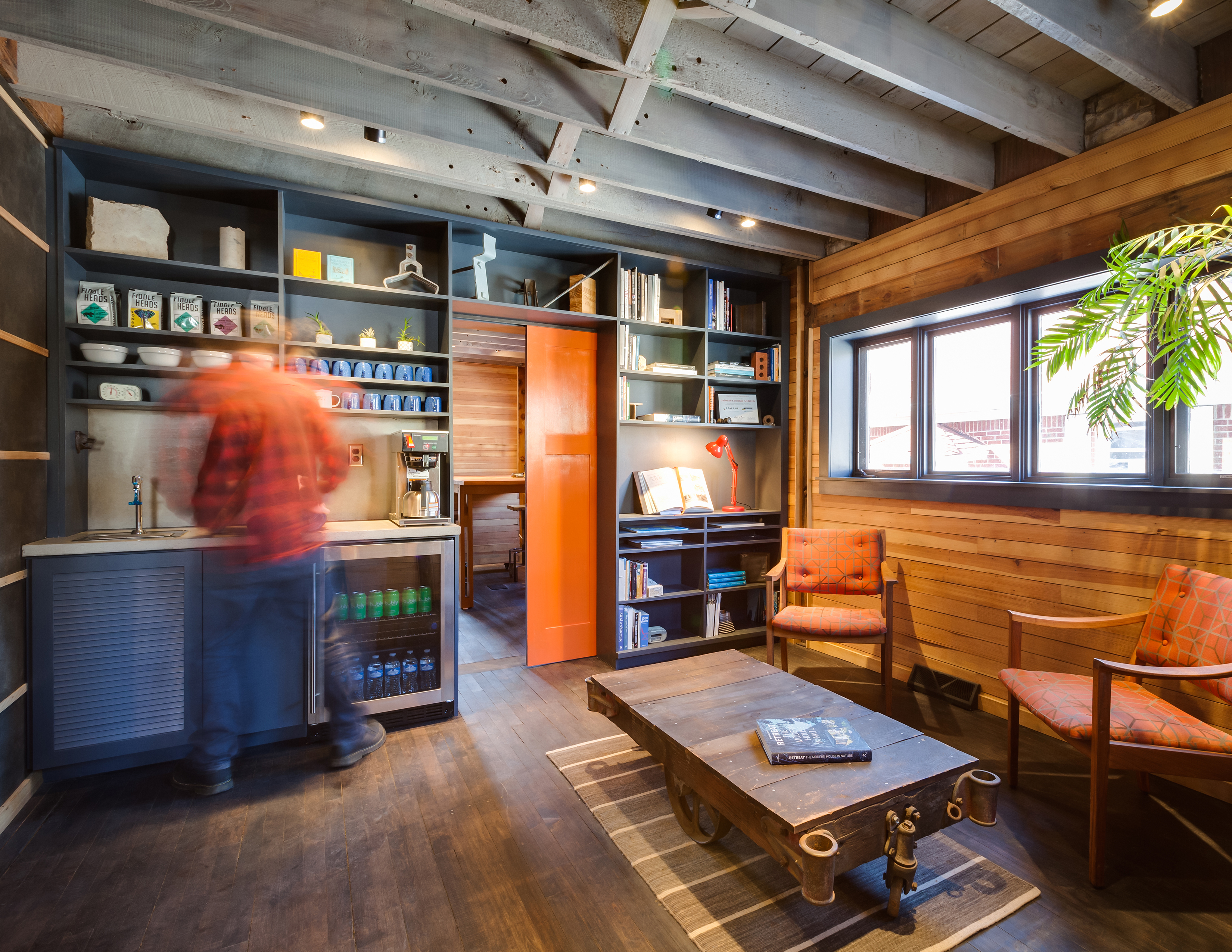
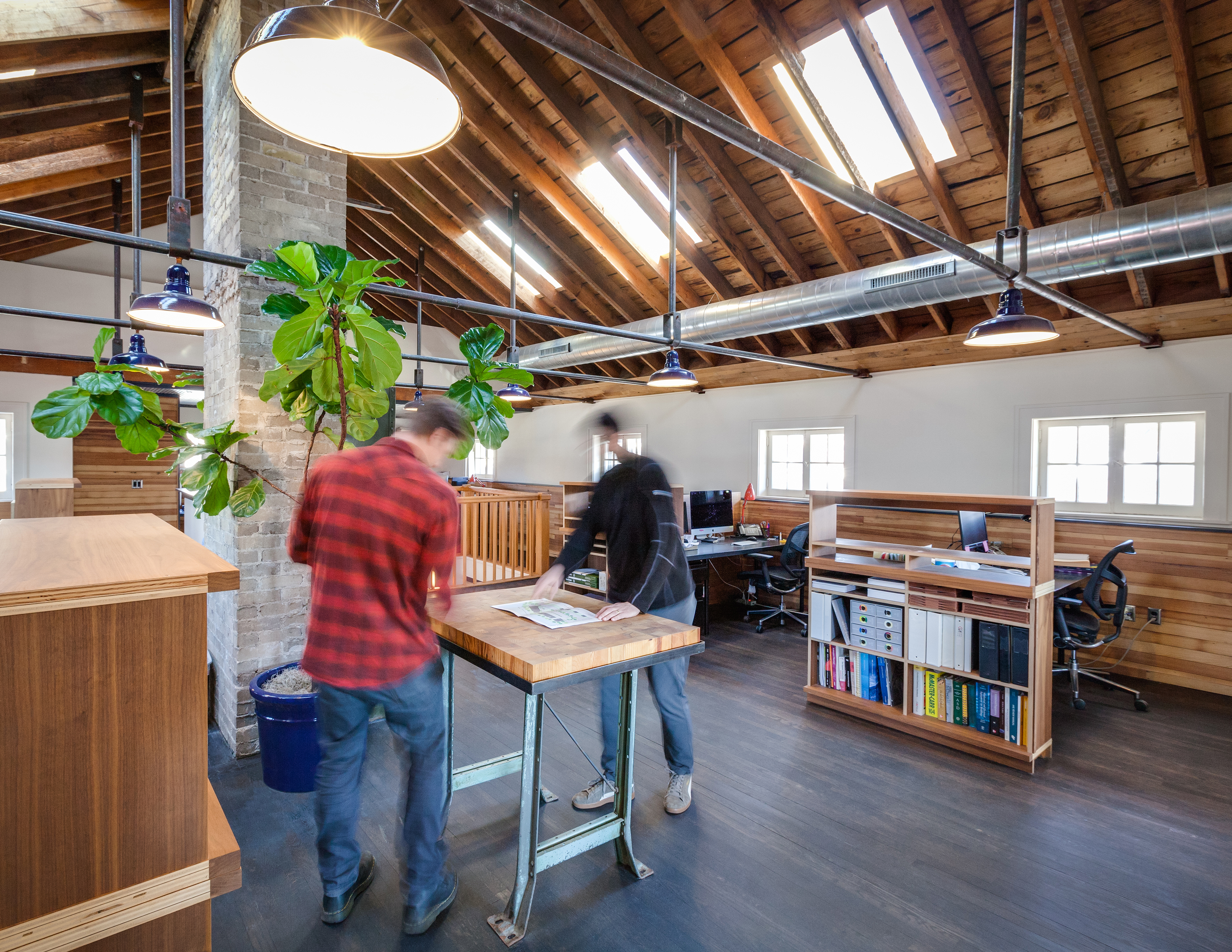
Every corner of the rehabilitation was thoughtfully considered and designed to create a transcendent office environment. The resulting space has benefited talent recruitment, retention, and staff wellness. “We just enjoy coming here every day” is a common sentiment among the client’s employees. The preservation and rehabilitation of the Underwood Log Home is beloved within our office, not because of its size or grandeur, but because of our success in finding compromise within the community, and restoring an old, forgotten structure to its original charm.
“Definitely deserving of recognition for the challenge undertaken and what was accomplished.”
Janette Blackburn, FAIA (2023 Design Awards Juror)


Leave a Reply