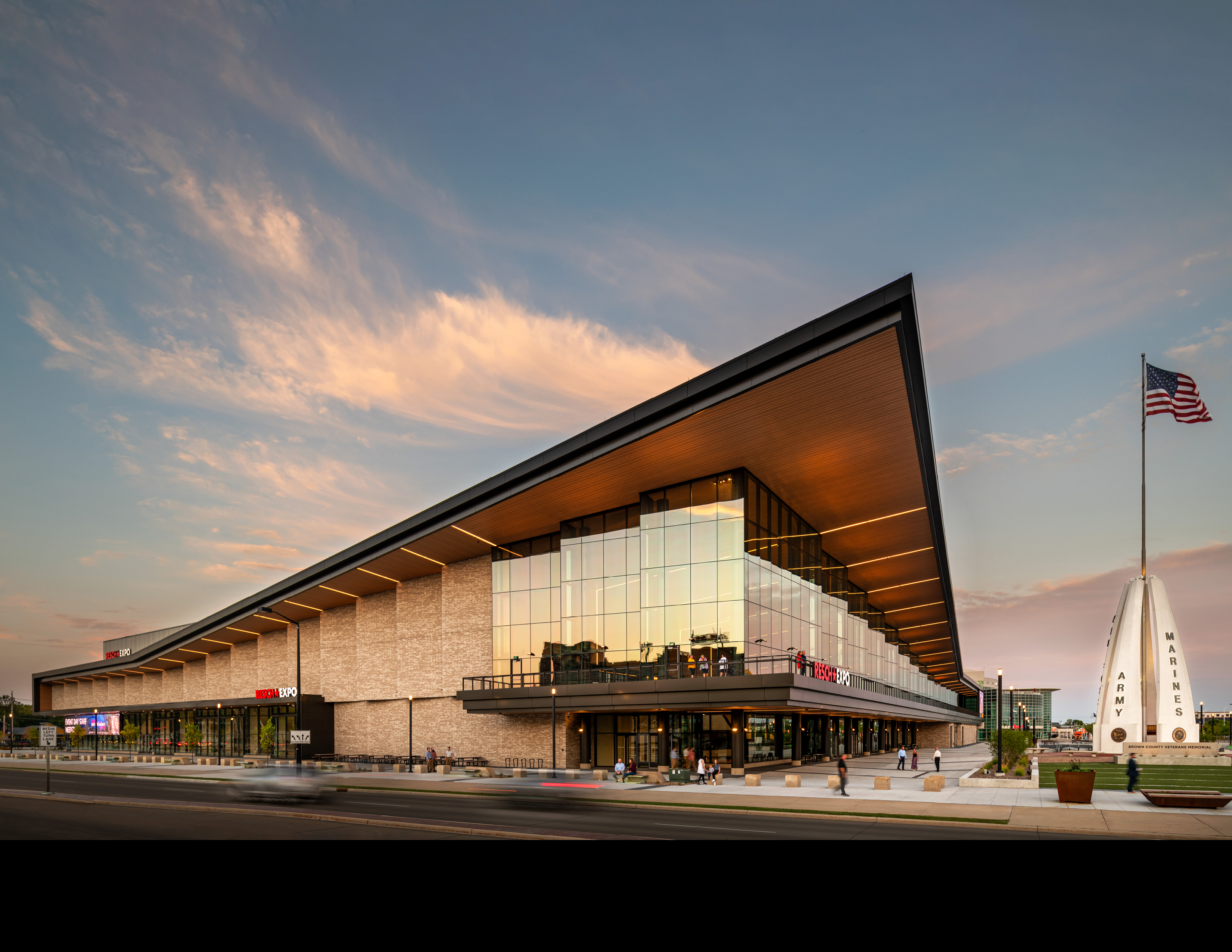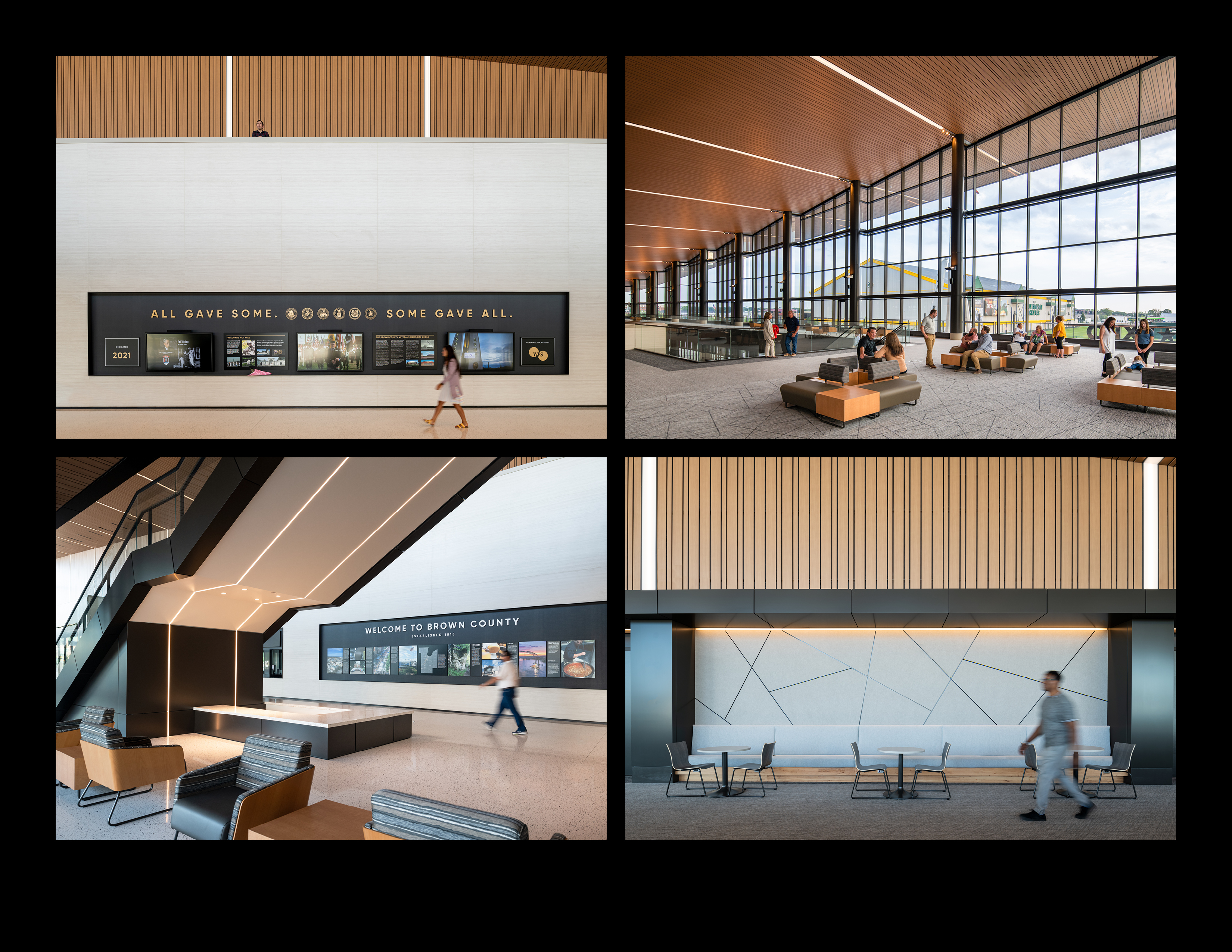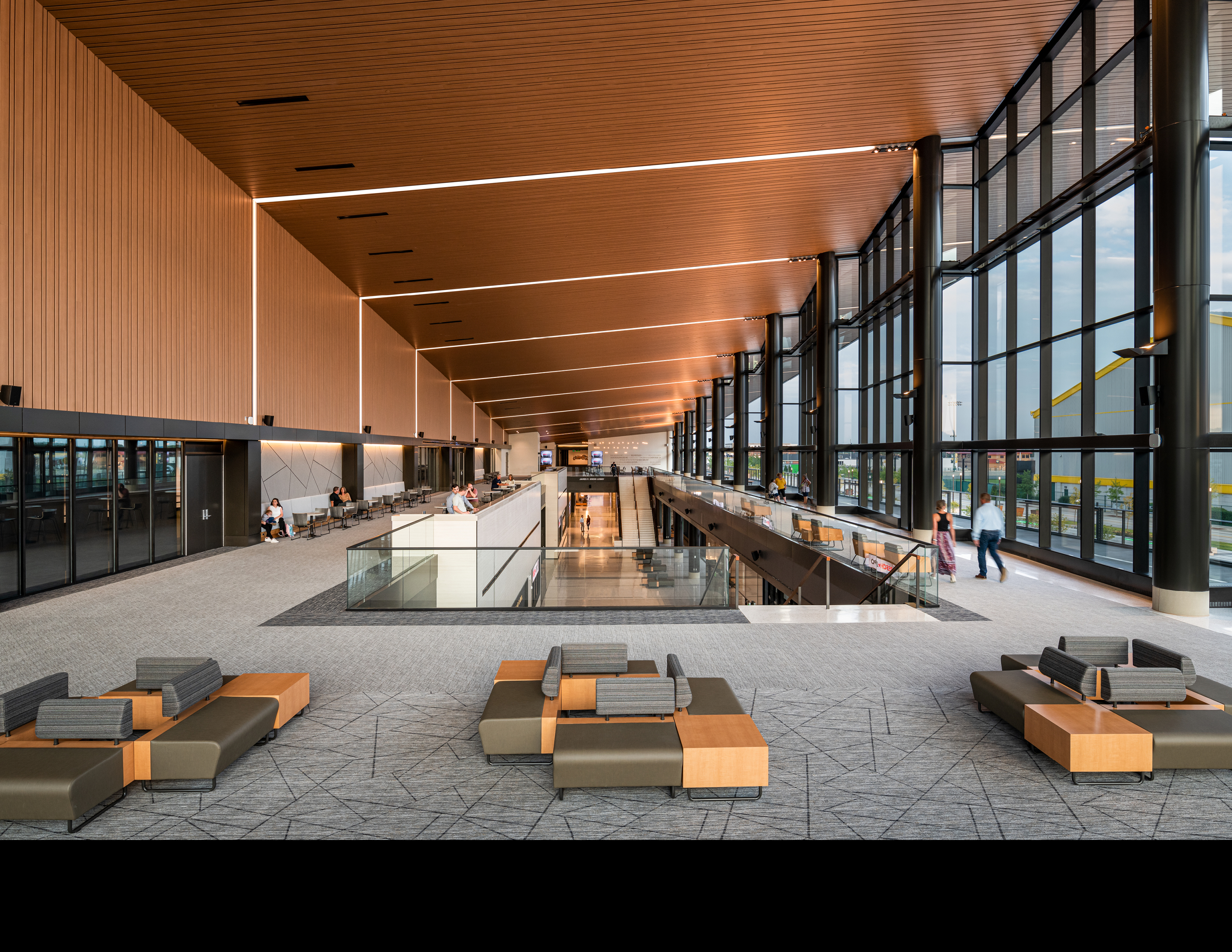The Resch Expo was envisioned to serve as a landmark venue to deliver a bright economic and cultural future for its community. Completed ahead of schedule and on budget, the new 266,000 square foot Resch Expo is adjacent to the iconic Lambeau Field, home of the Green Bay Packers, and directly connected to the existing Resch Center arena. The three venues together now form the core of a two-mile entertainment corridor that connects the Packers’ Titletown development on the west with the Village of Ashwaubenon sports and entertainment district and the City of Green Bay’s Legends District to the east.

A sweeping roofline creates three individual elevations, forming a grand entrance at the front of the building. The new building’s main draw is an open exhibition space that is already attracting trade shows, sporting events and large meetings that had previously passed on the Green Bay area. The space can also be subdivided into three exhibit halls and is complemented by six breakout suites on the second floor. An outdoor plaza that is accessible from the expo hall offers room for 1,600, gathering areas on the first and second floors, and concession spaces to serve indoor and outdoor crowds were thoughtfully planned to create a cohesive and flexible solution. From striking lighting that accentuates the architectural form (both inside and out), to HVAC solutions designed for flexibility and ease of operation, to immersive technology experiences, the building was designed for both efficiency and guest experience.
“The detail carried from outside in like the linear lighting, and scaling all worked well together at a large scale while executing on the smaller details.”
Jennifer Park, AIA (2023 Design Awards Juror)
One of the most unique features of the venue is the 125,000 square foot column-free expo hall. Instead of upright supports, the structure’s roof is kept aloft by 280-foot-long trusses, a component more commonly found in large sports arenas. The open hall is also located on the perimeter of the building and features large glass spans to highlight the activity both inside and outside the building. Resch Expo’s innovative multi-purpose design provides the ability to host multiple events at one time, minimizing downtime between shows due to move-in and moveout. This flexibility also bolsters business for surrounding developments, increasing the potential for economic impact.

While providing a flexible expo hall was the main programmatic goal, the project team saw an incredible opportunity to engage with and activate the outdoor space for expos, special events, and game day experiences, thereby expanding the usable area and creating a truly unique offering in the industry. The expo hall’s operable glass walls enable events to seamlessly flow outdoors, promoting connectivity between the spaces, and adding to the sense of belonging with the community. The decision to make the Brown County Veterans Memorial the centerpiece of this prominent Plaza’s public space was critical in obtaining community support for the project. Its position at the entrance of the expo hall is further complemented by interactive storytelling graphics inside which celebrate and pay tribute to those whose service it will continue to represent.
“The articulation and of this ‘big box’ was very well done. It’s a challenging typology to articulate and make beautiful but has been executed extremely well. The connectivity and transparency to the public promenade is an important urban feature.”
Todd Hoehn (2023 Design Awards Juror)

“This $93 million project is going to wow people. It complements the development, and it’s going to do exactly what we’re trying to do – attract business expos from the region,” said Brown County Executive Troy Streckenbach.


Leave a Reply