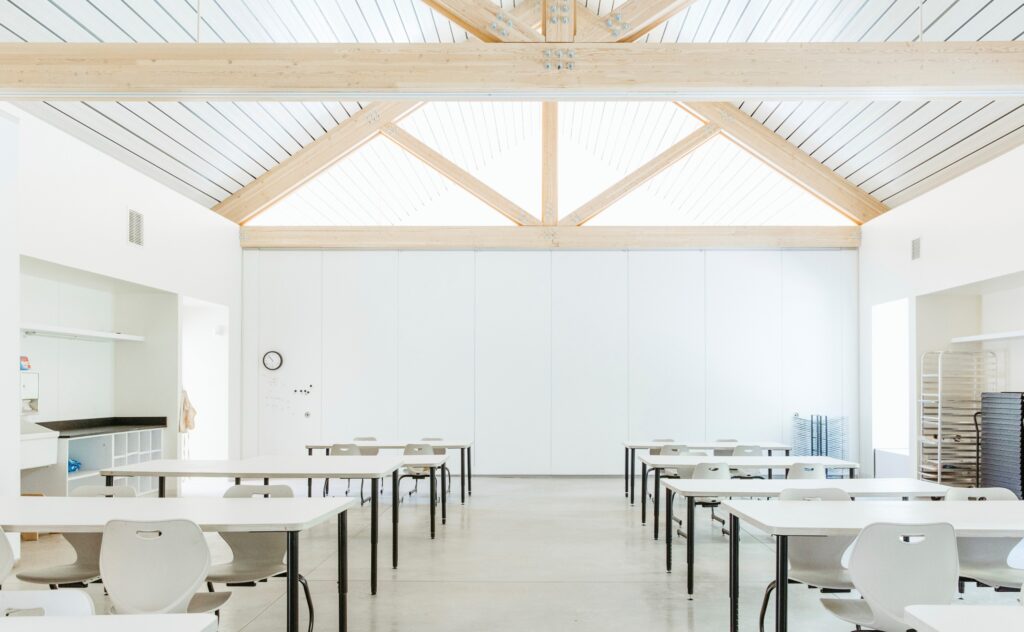The site was the campus of a small, hidden-away art school in Door County, Wisconsin. With a need to expand and increase their visibility, local artists found a way to allow the school to affordably acquire the large adjacent property to the north which fronted on the Bayshore Highway along which all Door County travel flows. The school was housed in a late-1980’s wood building in the form of a 10-sided barn with two gambrel-roof wings attached to it. This building was in poor condition, needing new siding, windows and roofing.

The clients asked for a 40-year master plan showing how the art school could grow out to the new north property and gain critical visibility on the adjacent Coastal Highway there. They asked for a new major open space that would allow them to hold Plein Air Art Festival events on their campus. They also asked for a new Youth Studio Wing to art to public school students in a region where art had been essentially dropped from the curriculum. The school also wanted a series of new adult studios for both 2D and 3D art, arranged such that they could add them over time as needs and resources allowed. Also needed was a future Digital Art Wing and various renovations to the existing building.

An events lawn was brushed out of a long-dead orchard on the new north property, opening the school to Bayshore Highway visibility for the first time while maintaining all native hardwood trees. Two new colonnaded walkways defining the lawn were laid out, linking a series of new studio buildings that could be added over time. These colonnades and studios are positioned to allow a highway view to the original 1989 10-sided barn that acts as the main gallery and entrance for the art school. To the south by the existing building, a new Youth Wing and a new Digital Wing were planned as additions to form a south-facing courtyard with the 10-sided barn/gallery as its entry focal point. A 1989 8-sided open-air pavilion used for lunches and socialization became part of this new courtyard.
The oldest remaining historic buildings in the town where this project is located are all wood frame and timber buildings with white-painted wood gables. This language of structure and architecture was adopted and stripped down to a clean contemporary form that could also work with the 1989 10-sided barn. Laminated wood structure and light wood frame walls were used with an engineered-wood cladding that was applied to both new and existing buildings as a recladding. Black-clad wood windows were used throughout the project for both new and replacement windows. Simple and economical sealed concrete floors were used throughout.
“Mediates old forms with new and provides for functionality and flexibility of an open space… what really caught my attention was the choice to infill trusses with glass so that when they divide spaces this detail assists with acoustic functionality.”
Jennifer Park, AIA (2023 Design Awards Juror)


Inside, laminated timber trusses allow for clear-span studios exposing the beauty of natural wood structure contrasting with white metal acoustical decking and drywall for naturally lit interiors using skylights in the Adult Studios. In the Youth Studios, movable partitions hung beneath the wood trusses can be opened to create a large, flexible hall or closed to make 4 individual classrooms. Transparent glass in the truss openings allows for good sound control when used as individual classrooms.
The renovation of the 1989 building and the first phase of new construction (the Youth Studios and 1 Adult Studio) has been completed, with a clear plan of how to continue out into the future.

“The intervention has the feel of simplicity and sensitivity, creating a thoughtful environment which builds off the existing context.”
Todd Hoehn (2023 Design Awards Juror)


Leave a Reply