The project vision for the Richard and Norma Small Athletic & Wellness Center revolves around creating an inclusive facility that is rooted in function and allows Cornell College to recruit top students, athletes, coaches, and staff. The facility is the antithesis of the existing building; fully accessible (exterior ADA access to both levels and elevator within), visually open both inside and out, right sized for today and beyond, and a living showcase of the past, present, and future of athletics and recreation at Cornell College.
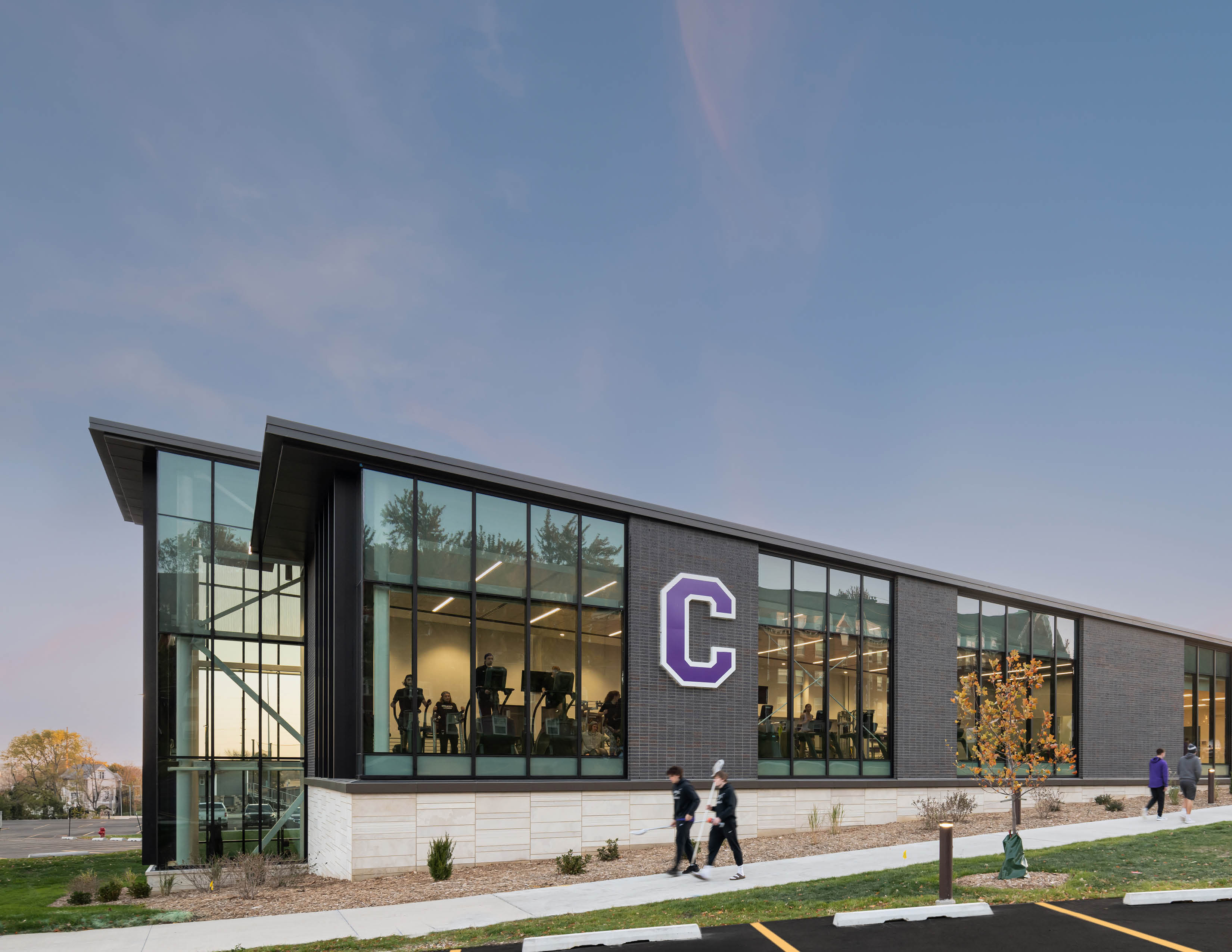
The design concept of the Richard and Norma Small Athletic & Wellness Center brings modern and unique athletics and recreation programming to Cornell College, while providing a balance of new construction and cost-saving renovation. The new addition, which houses the entry lobby, the Health and Wellness Center, Athletic Offices, and Athletic Training, is specifically located to take advantage of as much of the existing building as possible. This initial planning move not only saves construction dollars, but also provides a finished facility where many spaces are visually open to each other. The openness and transparency showcase the vibrancy of the facility to everyone who enters and is an experience vastly different than the existing building.
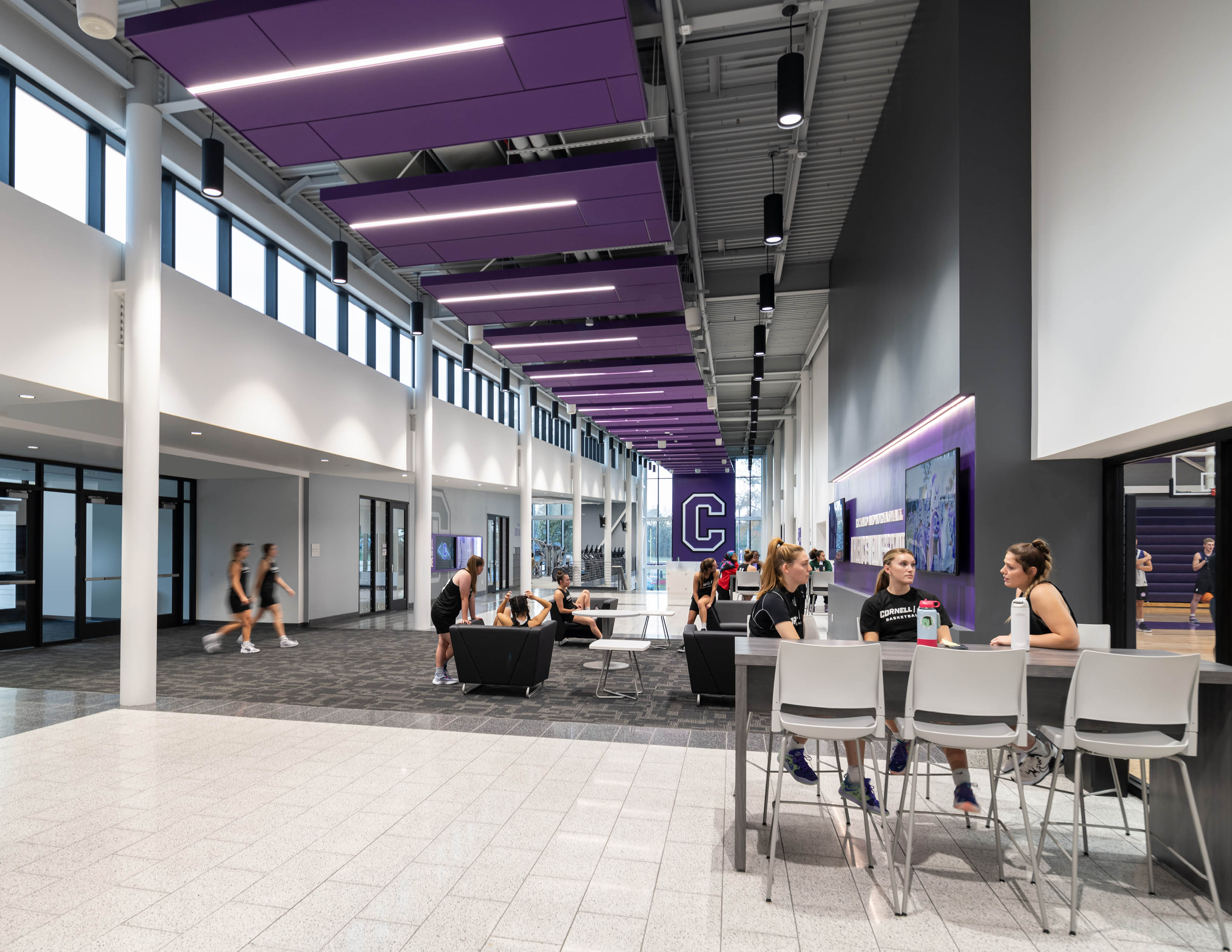
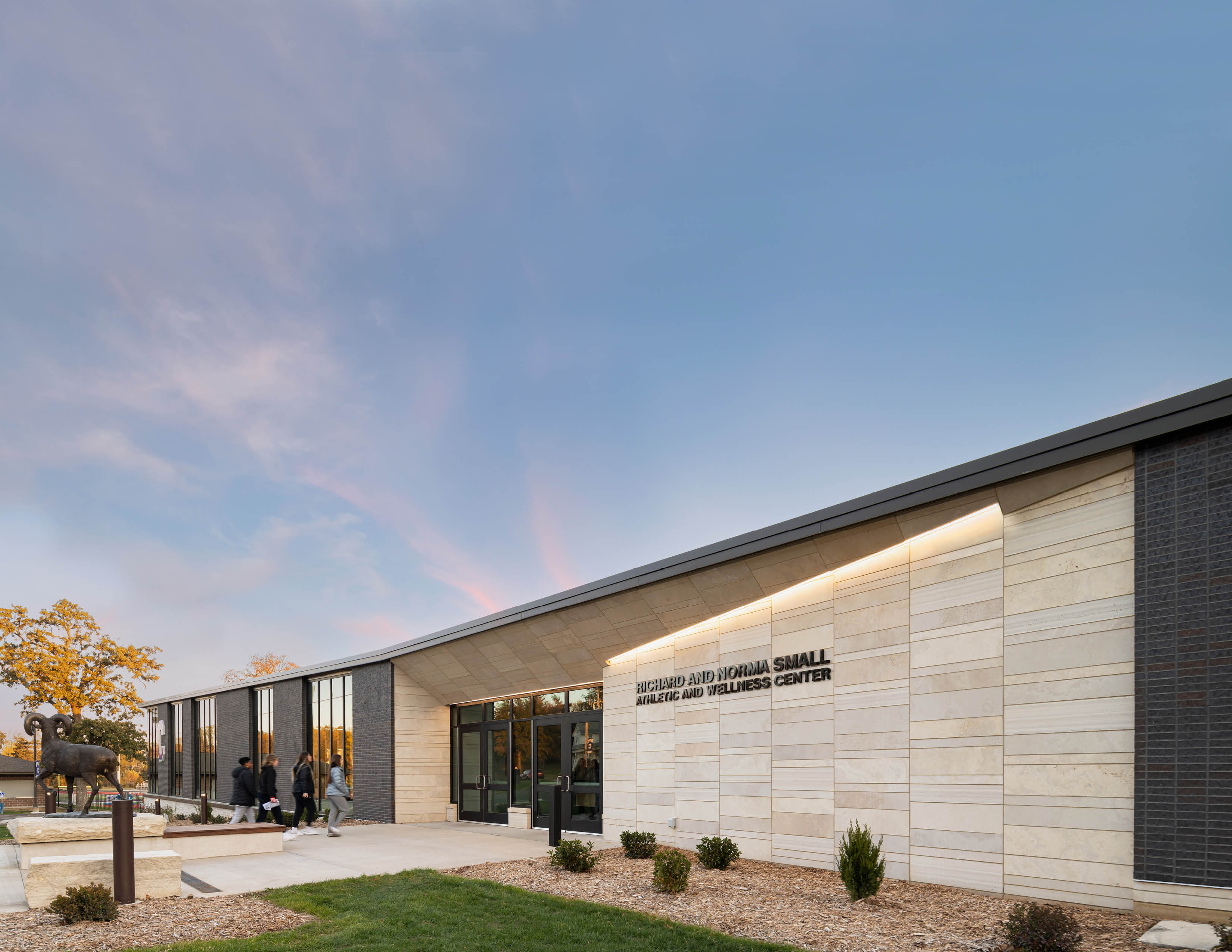
Located just off the new entry, a two-level Health and Wellness Center creates a vibrant hub for campus life and fosters a sense of community. The addition/renovation includes an expanded lobby space that functions as a gathering space before and after events in the renovated gymnasium and fieldhouse on event days, and as a vibrant student lounge on all other days. In addition, the design provides Cornell with ample team meeting space, group exercise studios, a full athletic office suite, and a new athletic training suite. Group exercise and training studios were also added for teaching, learning, and exercise space for dance, yoga, spin classes, and other small group exercise and training. Updated locker rooms serve student-athletes, visiting teams, and the entire Cornell community.
“This space has a strong clarity and thoughtful allocation of color, branding and glazing in a dynamic athletic environment…”
Jennifer Park, AIA (2023 Design Awards Juror)
The exterior pays homage to many of the more recent campus buildings with both materials and fenestration, while still staying true to the activities within. A strong vertical expression of alternating brick and glass panels march along 1st Street, allowing glimpses of the activity within to passersby. The slight cant in the roof plane leads visitors to the entry and responds to the gabled roofs on the existing gymnasium and track fieldhouse. The Cornell Ram statue is strategically placed at the entry, allowing for a familiar symbol as everyone enters.
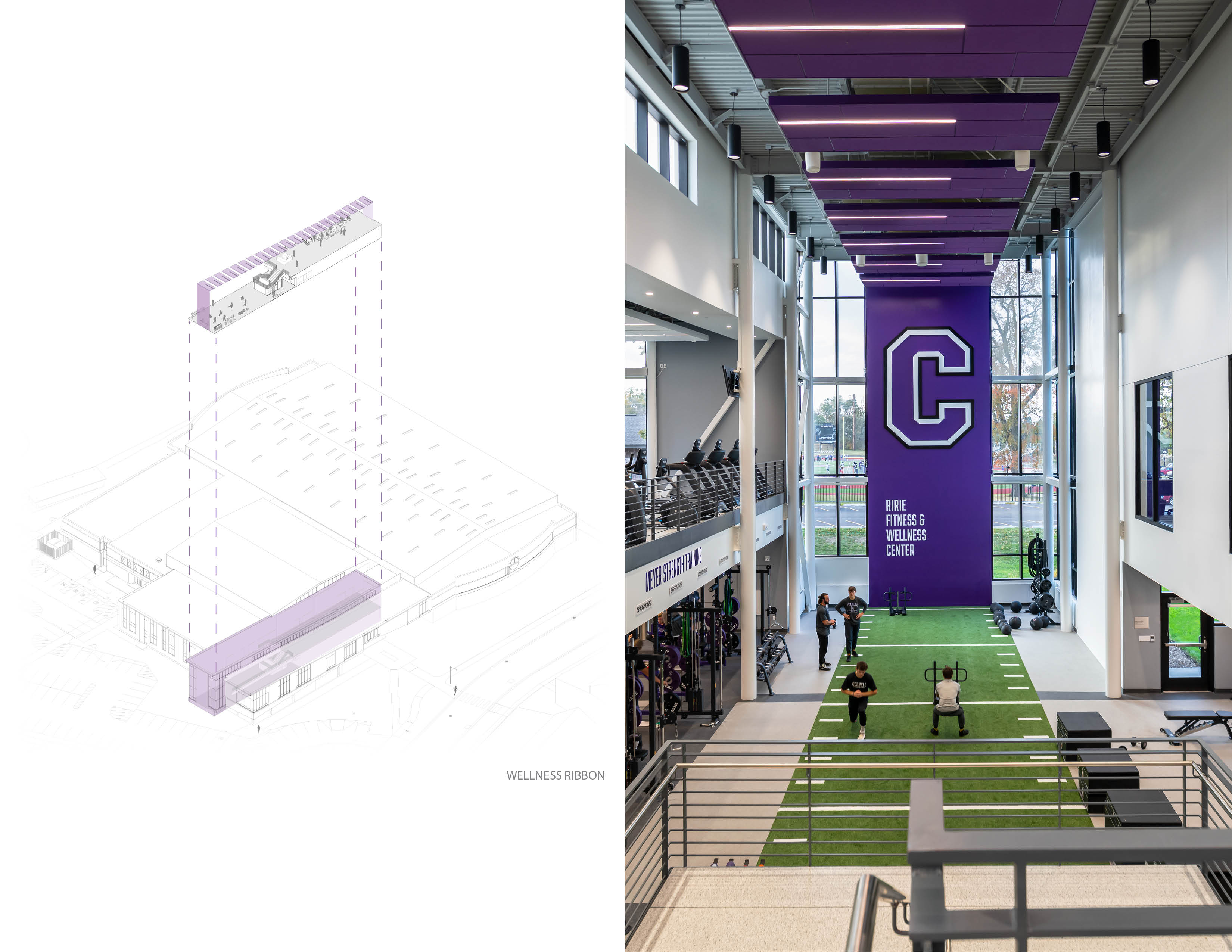
The Wellness Ribbon is a band of the College’s signature purple that reaches floor to ceiling and then extends across the facility using acoustic panels. The ribbon acts as a spatial connector between the main Social Hub and the Health & Wellness Center. Constructed of very economical, painted acoustic panels, the Ribbon not only provides a band of “Cornell Purple”, it also acts as a much-needed acoustic absorber.
“What I really like about this project is that it becomes a new campus/social center but based on health and transparency.”
Todd Hoehn (2023 Design Awards Juror)
Since opening, the Richard and Norma Small Athletic and Wellness Center has become a vital hub of campus life for the Cornell community. Cornell College has seen a 30% increase in enrollment (over 2021’s class of 315 students compared to a total enrollment of 1,055 for the 2022-23 academic year.)
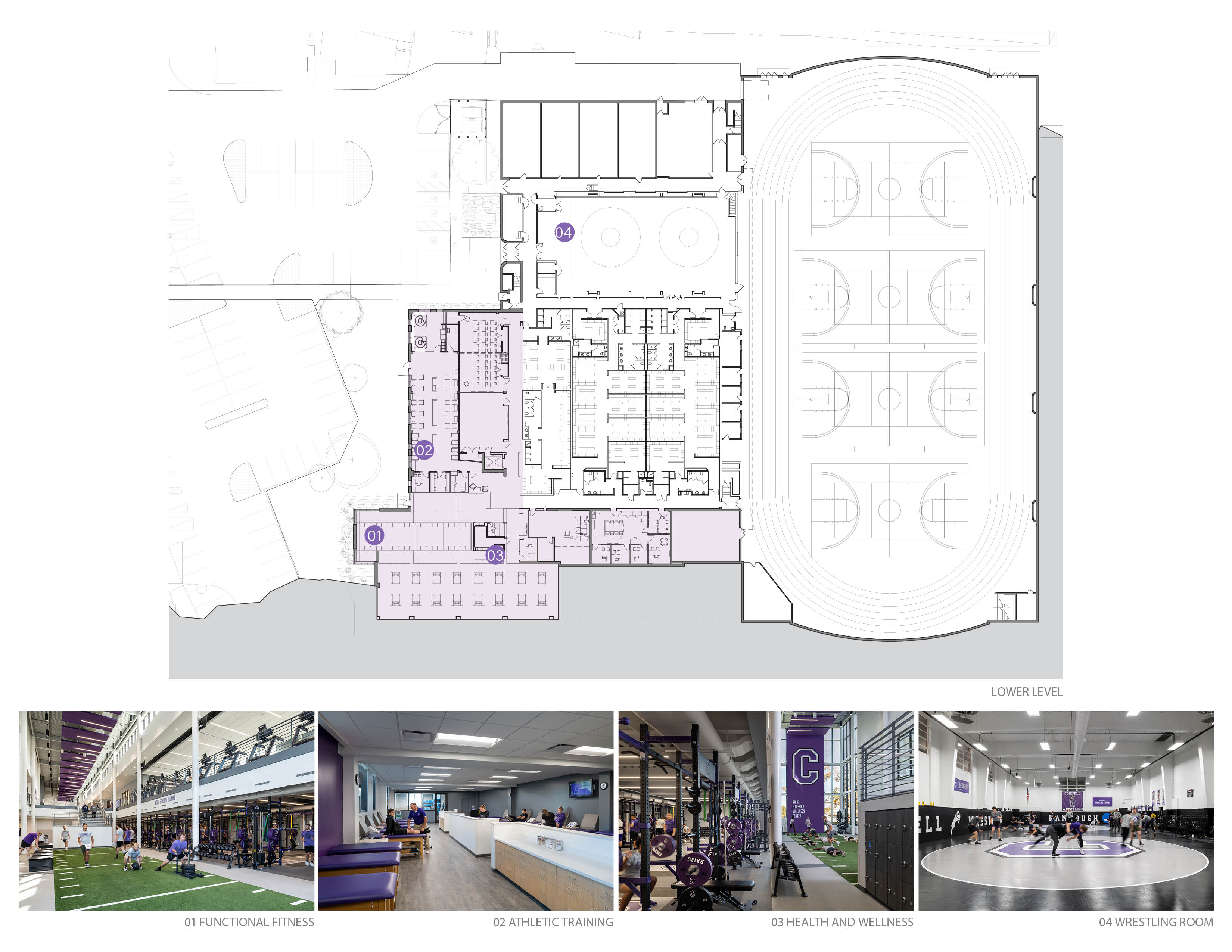


Leave a Reply