Egg Harbor Lodge II sits perched on an expansive plateau overlooking a small resort town on the western shoreline of Door County peninsula. Called Wisconsin’s Cape Cod, Door County is a popular vacation destination, but its calcified hospitality industry has been slow to adapt to the changing preferences and tastes of modern-day travelers who tend to be younger and more diverse than the clientele serviced in the past. Conceived as an alternative to the staid and often bromidic lodging options in the area, the project offers unapologetically contemporary vacation rentals in a crisp, low-slung building, its emphatic horizontality and modular articulation echoing the proud typological legacy of Midwestern roadside motels.
“I appreciated the story on this one about trying to break a mold and provide a different aesthetic identity for the region.”
Janette Blackburn, FAIA (2023 Design Awards Juror)
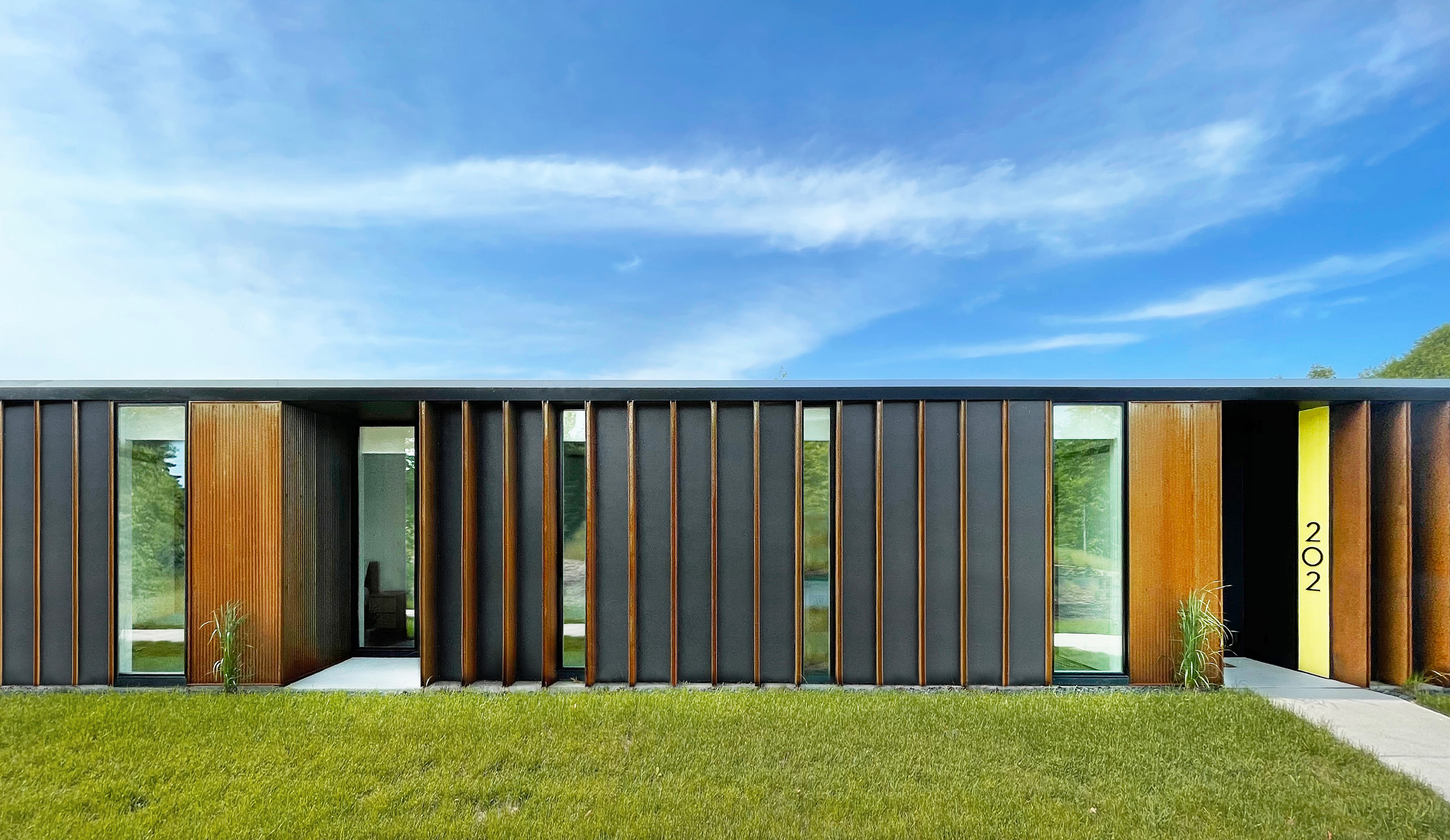
The building is organized as a series of four adjoining modules with identical footprints. In its current configuration, the lodge offers two commodious vacation rentals to accommodate larger families and travel groups, but it is set up for an easy subdivision into four smaller units, should demand or travelers’ preferences change in the future. A thin roof slab stretches across the four individual modules and extends over a small forecourt that serves as a spatial threshold between the building’s front and back. From the adjacent parking pad, guests traverse the forecourt, an austere, partially covered space anchored by a tree, and connect to a path that leads to the rental units’ deeply recessed entryways.
“I enjoyed this contemporary approach to the roadside motel; it is cleanly formal with well detailed rhythm of metal fins.”
Jennifer Park, AIA (2023 Design Awards Juror)
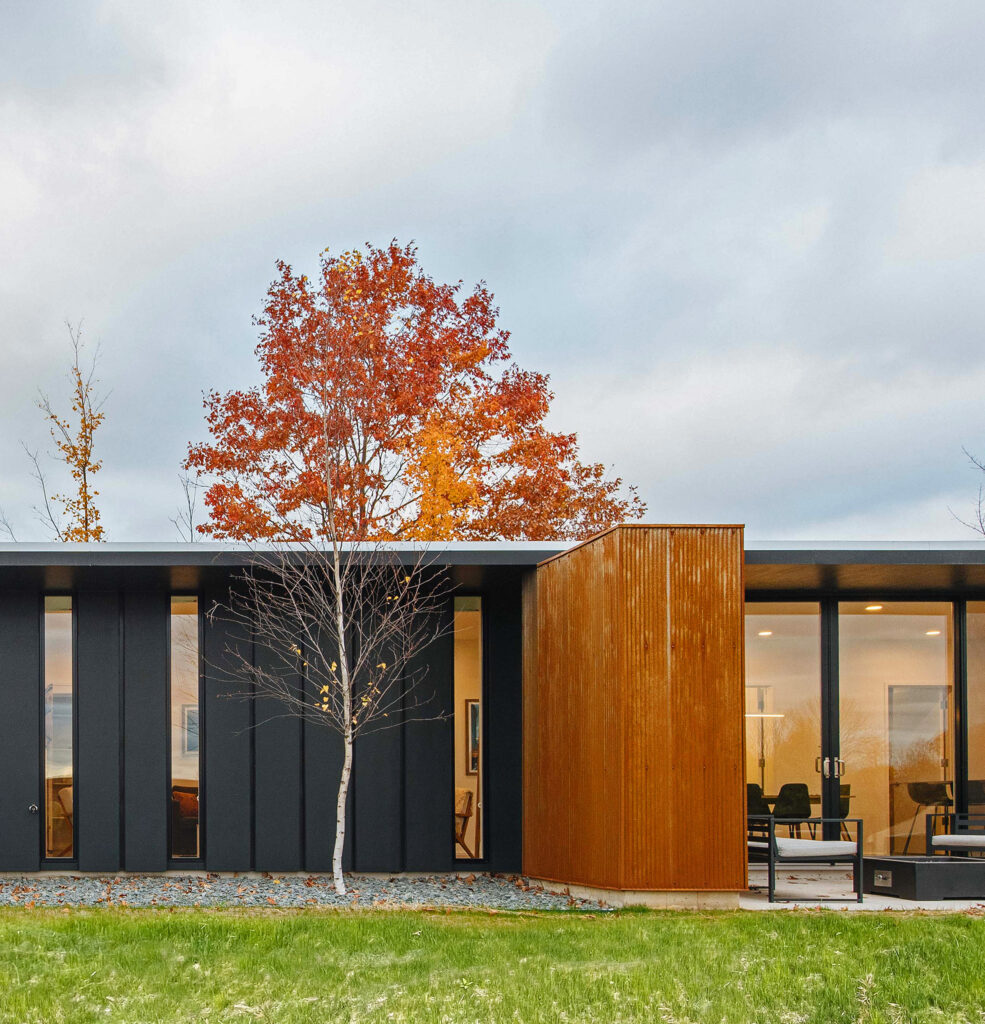
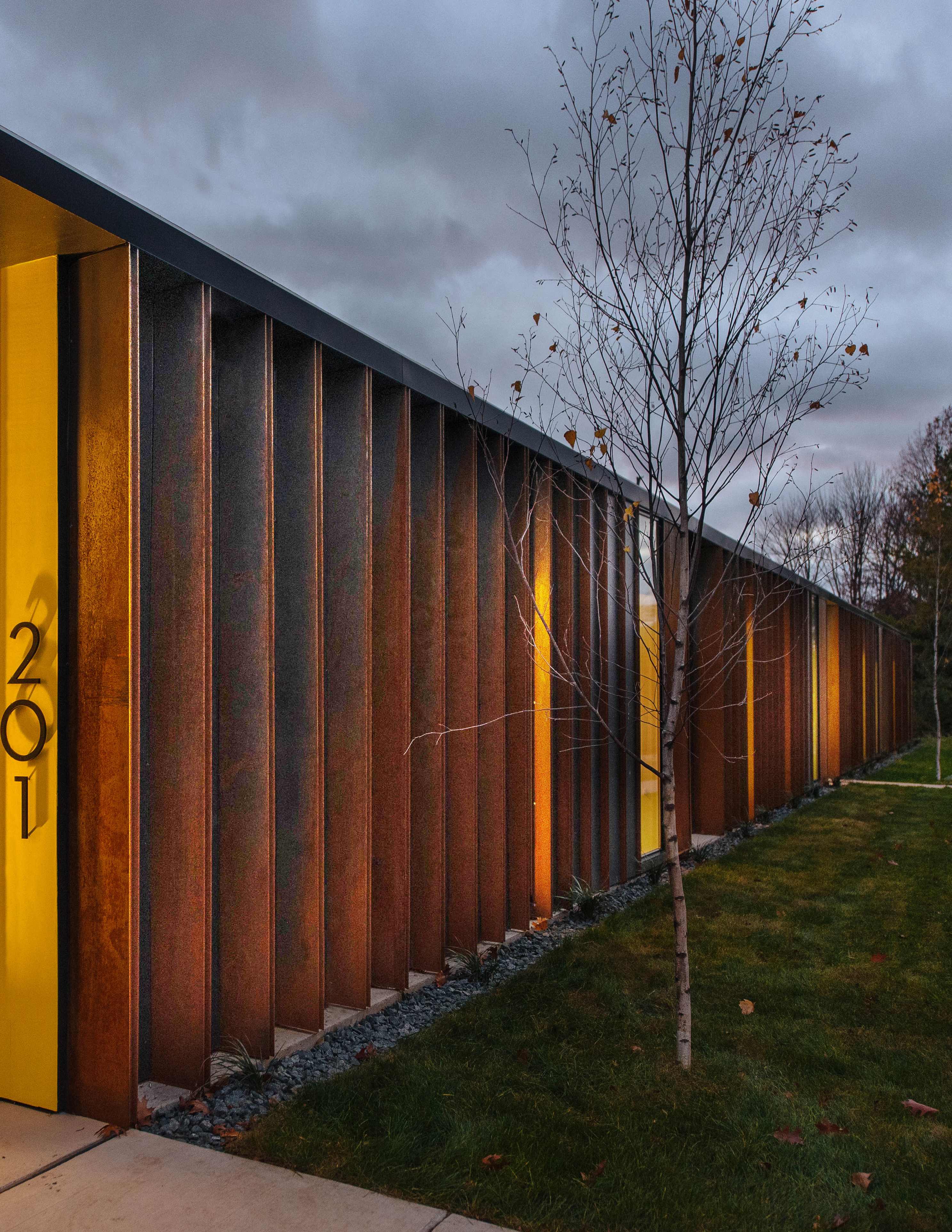
Along the path, tightly spaced weathering steel fins organize the building façade, setting up a brisk vertical rhythm that mitigates the perceived length of the structure. The fins faithfully align with the continuous roof edge above, while the actual perimeter walls behind them run at a slight angle, gradually carving into the rectilinear building volume to create an increasingly deep façade assembly with an oblique geometry that subtly erodes the conventional, sharp delineation between exterior and interior.
“The storyline of this project elevates the beautiful and clean design … good job at challenging the typical development norm to reinvent the motel vernacular with a unique contemporary experience.”
Todd Hoehn (2023 Design Awards Juror)
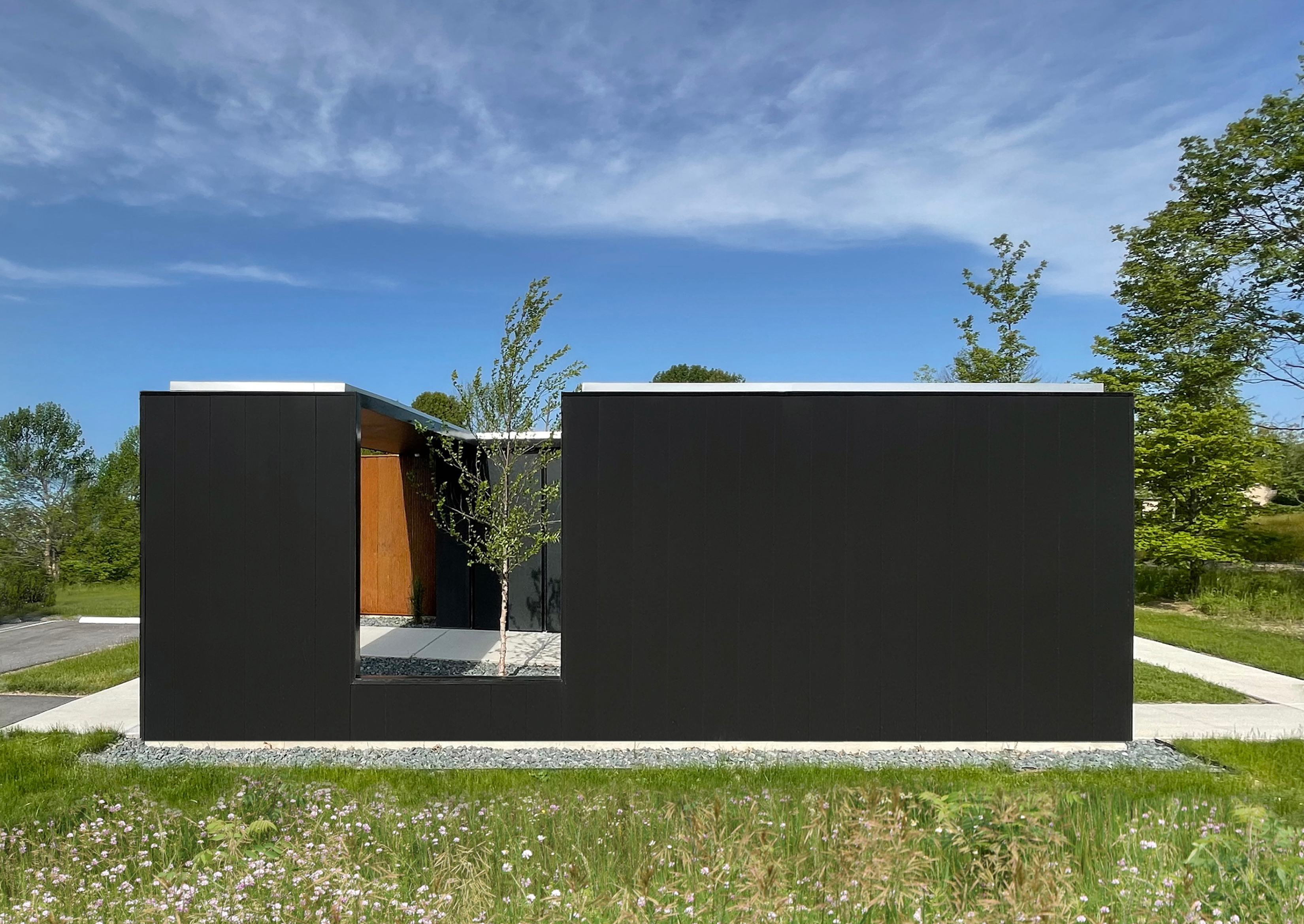
Yellow accent panels mark the units’ individual front stoops. Guests enter a central living hall, a bright, open space with a small kitchen and room for eating and lounging. The interior palette is dominated by white walls, white lacquered cabinets, and a grey polished floor, all forming a deliberately neutral, serene backdrop against which the ever-changing tableau of the landscape outside can unfold. Large sliding glass doors connect to a private patio and the shared backyard beyond. A series of weathering steel-clad sheds separate the private outdoor spaces and provide storage for the patio furniture during Wisconsin. The ferrous corrosion of the building skin adds an unexpected degree of rusticity that complements the lodge’s formal restraint, paying homage to the utilitarian precision and unvarnished materiality of the agricultural structures that once dotted the region.
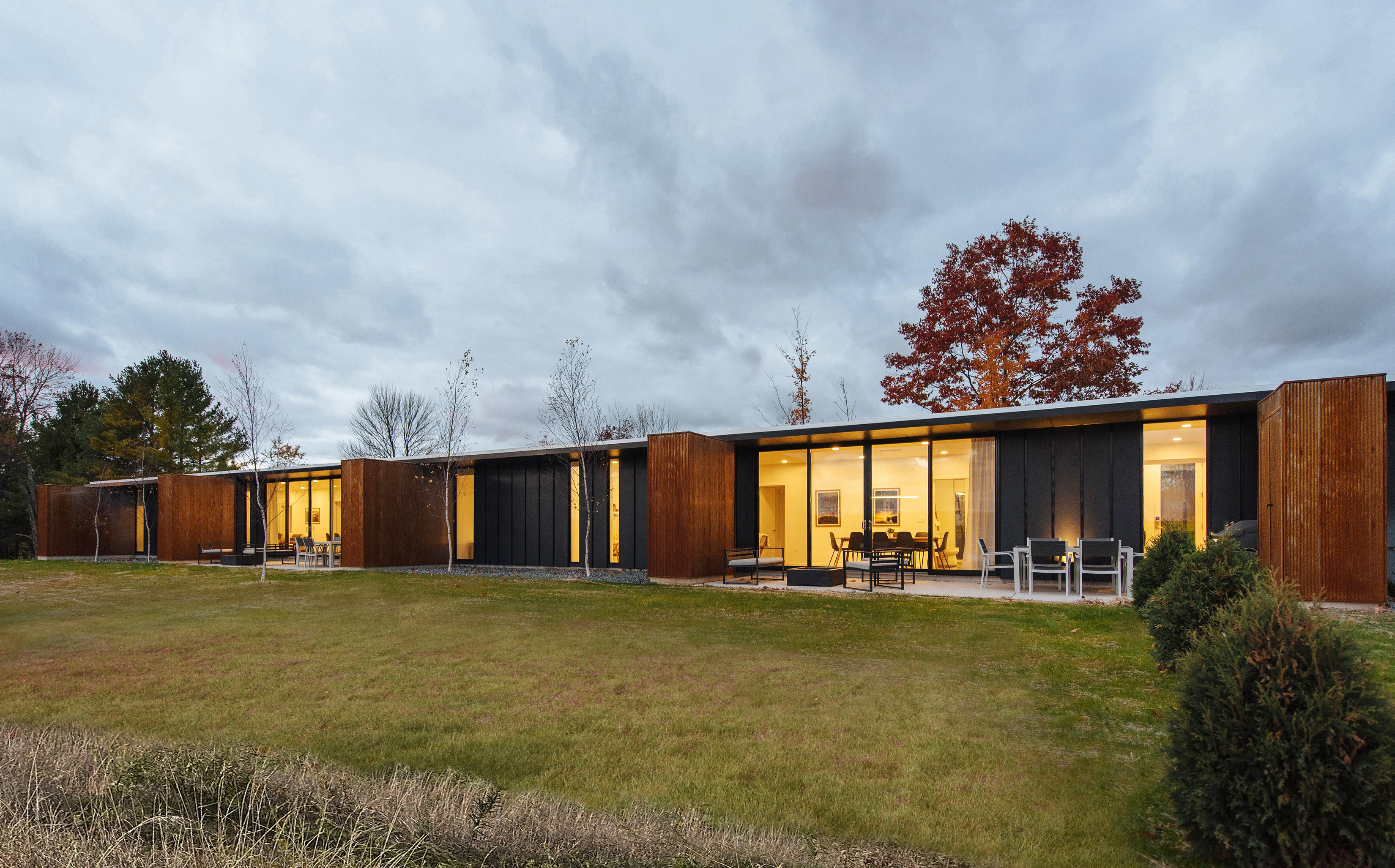


Leave a Reply