The new College of Business Administration at this prominent midwestern university energizes the campus community as a state-of-the-art and student-centric destination for learning and innovation. The 109,000 square foot, four-story facility is home to the university’s nationally ranked College of Business Administration programs, the Graduate School of Management and Leadership programs. Immersed in daily activity at a highly visible corner of campus, the College of Business strengthens the university’s relationship with its surrounding community context and helps establish an important corridor to campus as a welcoming space for students, faculty, and visiting industry partners and mentors from the across the business community.
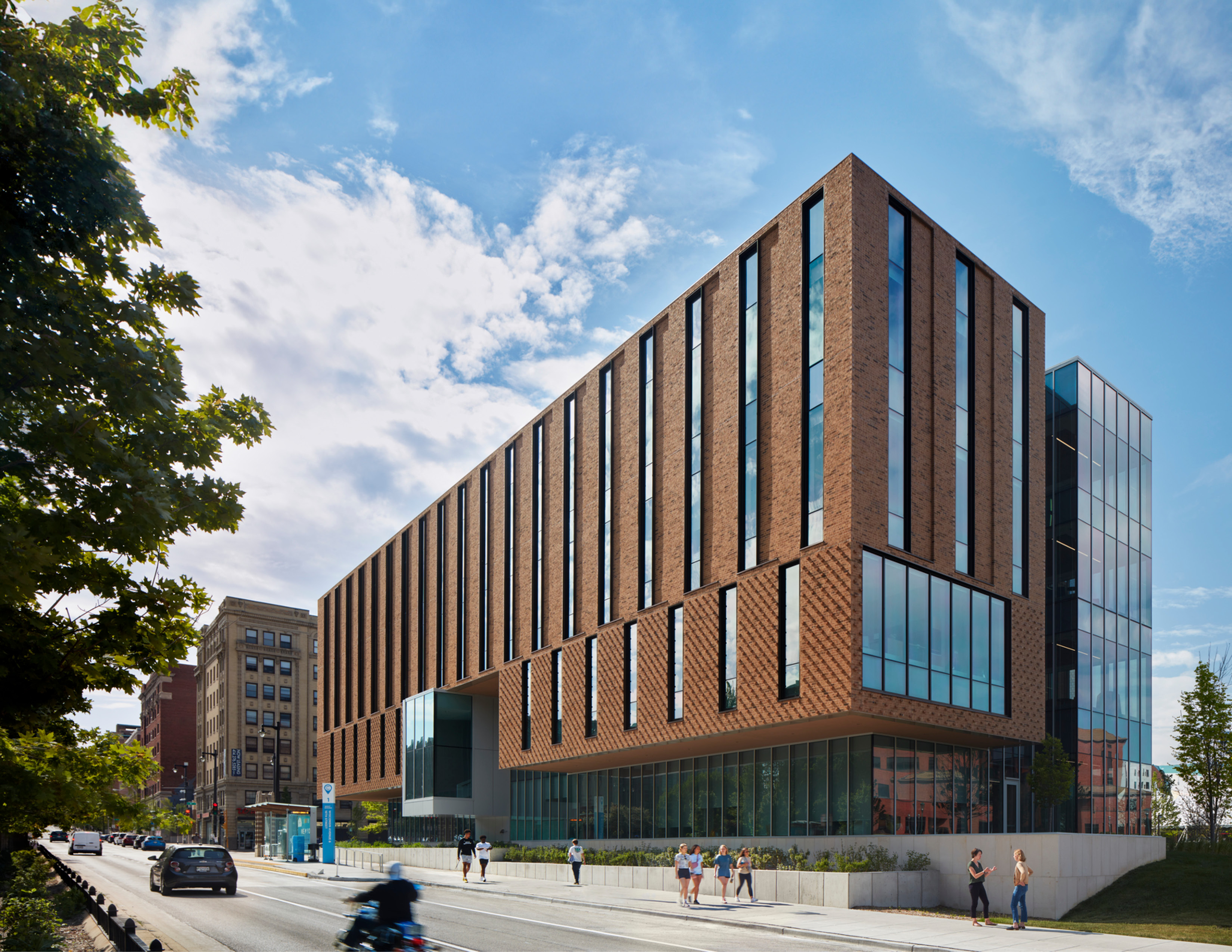
The College of Business exemplifies the AIA Framework for Design Excellence and demonstrates the core tenets of the AIA Wisconsin Design Awards program, as an inspiring, sustainable, and inclusive facility designed to serve the college and campus community in learning, engagement, and well-being. Inspired and guided by the vision to create a new facility to elevate business education, the new College of Business creates a collaborative, engaging, and student-centered environment that empowers students on their academic journeys to becoming future business leaders within their fields.
The College of Business has become an important campus destination for the college of business administration population and for the larger university student body since its opening for the spring semester of 2023. The building thoughtfully embraces its responsibility as a campus-wide resource, welcoming all building users to engage with each other, faculty, and the business community in accessible, inclusive, and convening spaces. Flexible and human-purposed study and gathering spaces are designed to emphasize interaction and engagement, supporting high utilization from the student and campus community during the facility’s inaugural semester. The facility’s purpose-built design supports the college’s unique programmatic goals and vision while employing flexible strategies for that enable it to successfully respond to its developing role as a university amenity within the campus ecosystem. Inclusive design strategies focus on providing generous space, enhanced wayfinding and clear paths, visual transparency and clarity of programmatic spatial organization, quality lighting and daylight, reduction in sensory noise, comfortable acoustics, accessible technology, and a well-rounded diversity of space types to support equitable experiences for all building users.
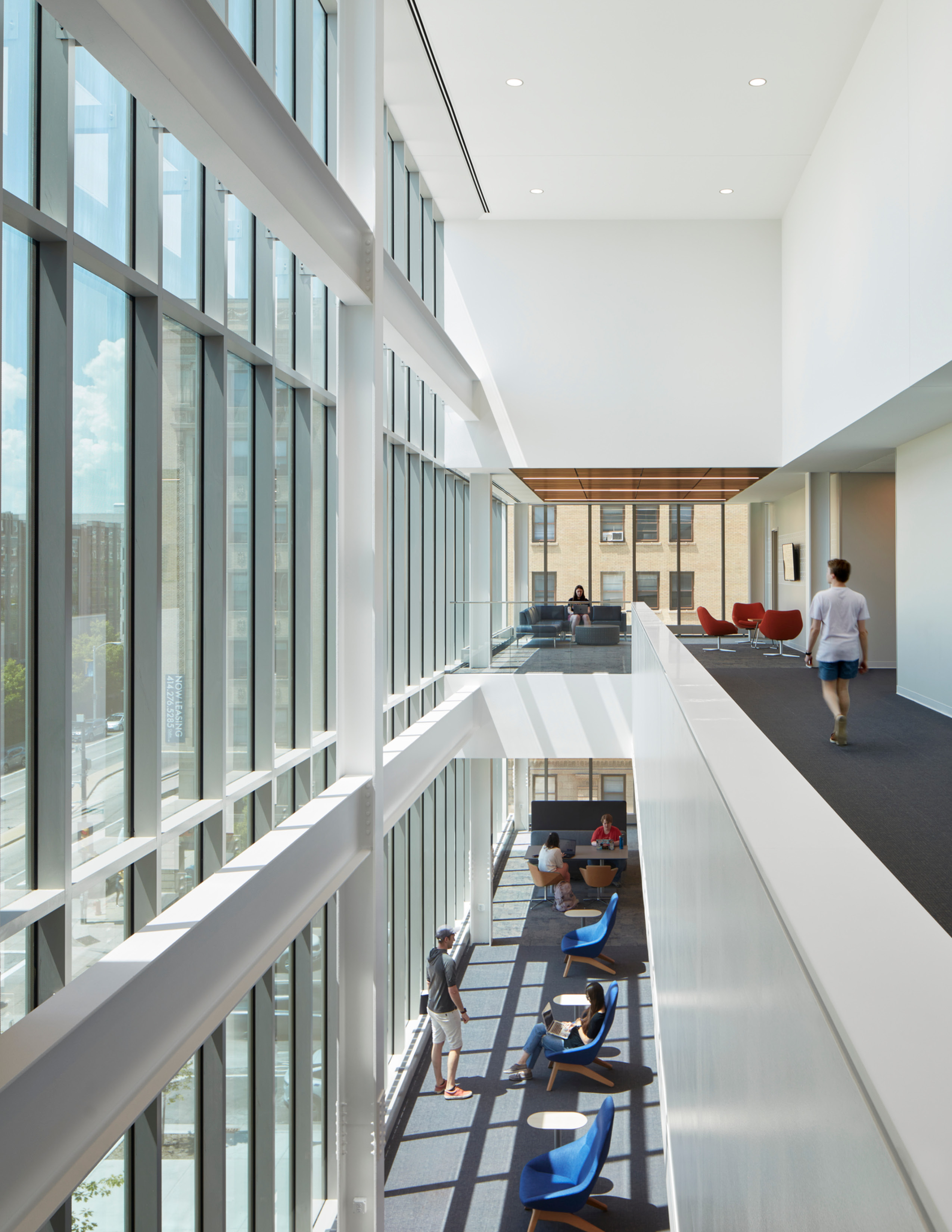
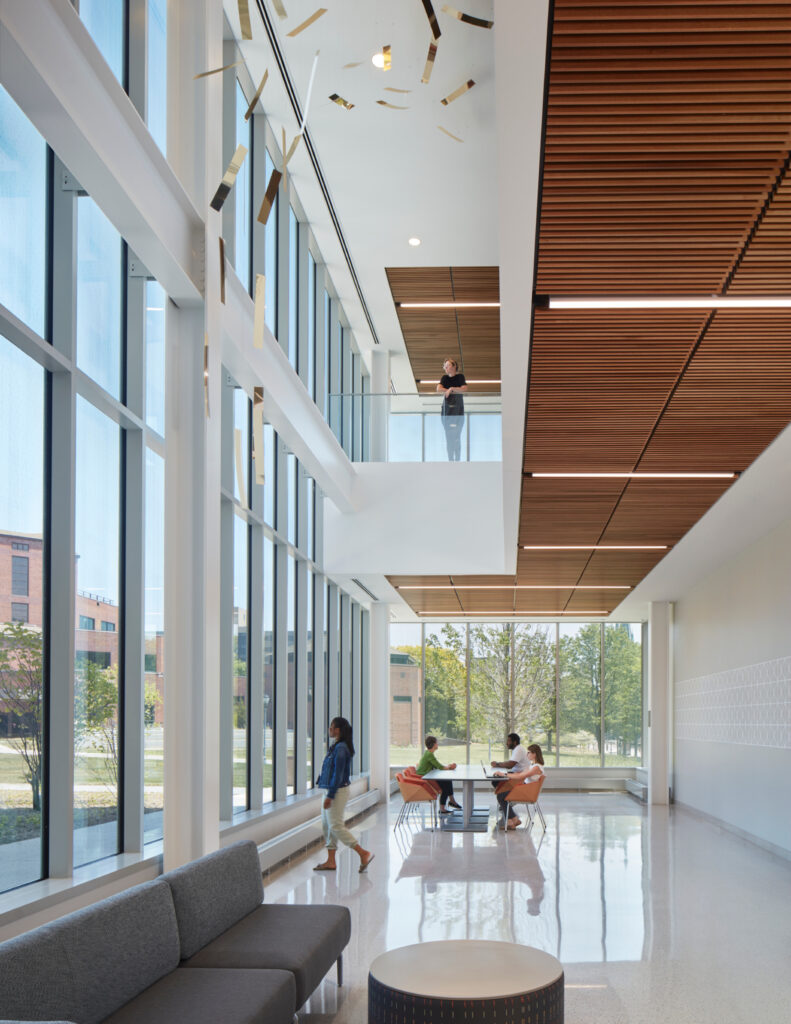
Establishing a welcoming thoroughfare to campus as well as a convening space where students and the larger business community will gather for special events, classes, studying, and socializing, the College of Business greets building visitors with a central lobby and atrium space that provides generous daylight and a meaningful first impression and connection to the campus and city beyond. The daylight-filled main floor of the building includes a series of active learning classrooms, a flexible event space, the student and business career support center, study spaces, a state-of-the-art applied investment management lab, and a new café, which has become a highly frequented hub for students and faculty that offers a neighboring greenspace and outdoor gathering space. Additionally, a multi-use event space, with the ability to flex in size and function as needed, accommodates educational and professional events and networking uses. This feature provides essential large-scale instructional space for the college of business administration with the ability also to serve special events to welcome guest speakers, industry partners, and conferences from the local business community.
“I especially liked how brick is used in an inventive way- the design and detailing elevate brick to be one of the “cool kids” … really strong execution”
Janette Blackburn, FAIA (2023 Design Awards Juror)
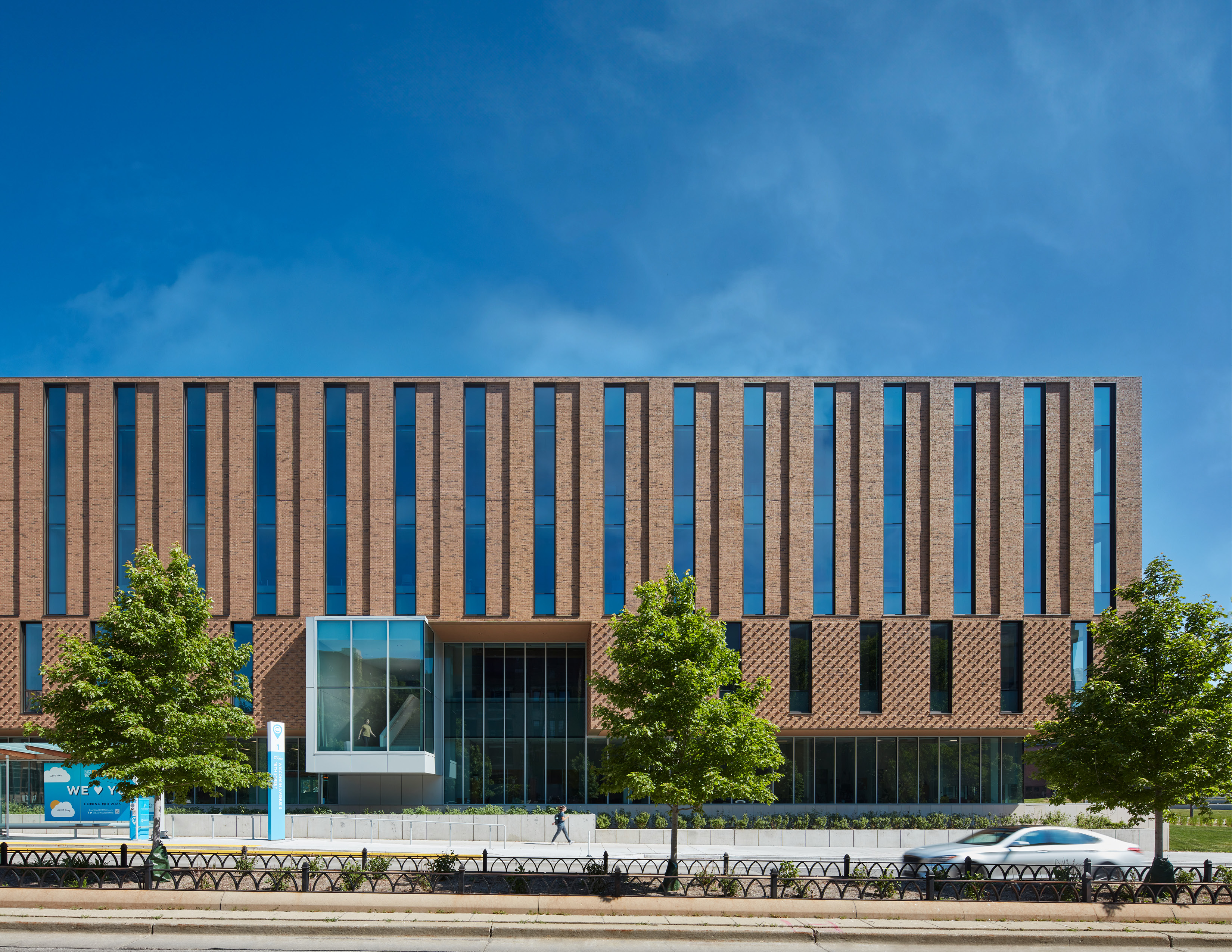
Visitors are encouraged to take the daylight-filled central stair as well as the east and west stairways to the building’s upper floors where a range of study spaces, hybrid technology equipped and multi-disciplinary classrooms, and state-of-the-art business resources and meeting rooms are available to both individuals and groups throughout the building. Staff and faculty offices are intentionally interwoven with classrooms on all floors to provide enhanced opportunities for collaboration between students and faculty. In the same approach, an executive boardroom is strategically placed to provide access and visibility to visitors, becoming an active part of the building circulation and social spaces. An innovative lab and pitch space prepares students for real-world business scenarios by simulating interviews, pitches, and presentations to faculty and industry partners. Additional specialized spaces to support business education include an executive education suite that serves the Graduate School of Management, executive education programming, and department chairs; an 82-seat tiered classroom; a behavioral lab classroom; and dedicated collaboration classrooms to bring students together from across programs for excellence in interdisciplinary business courses and events.
“I can appreciate the use of traditional materials used for the campus identity but given an inventive/contemporary spin to create a new landmark.”
Todd Hoehn (2023 Design Awards Juror)
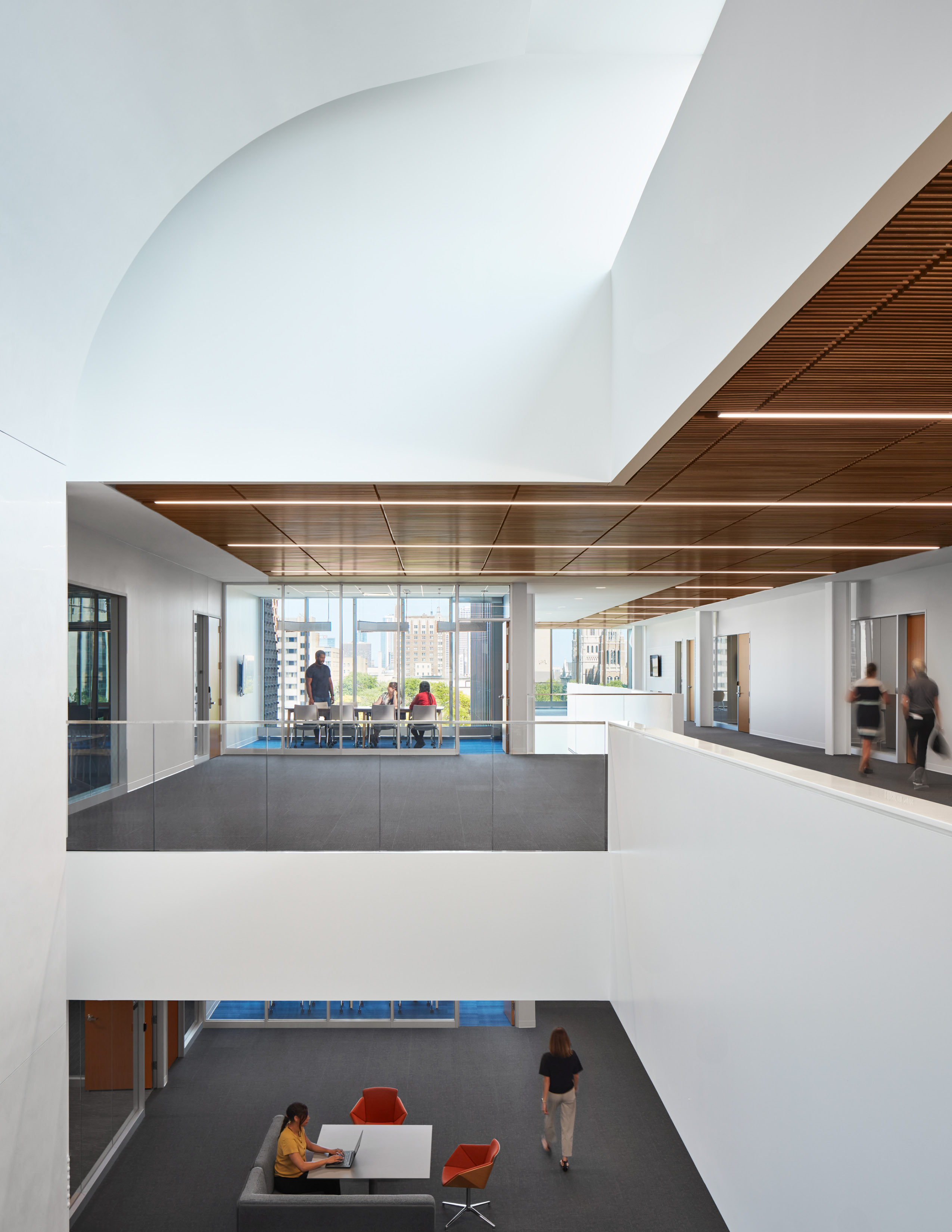
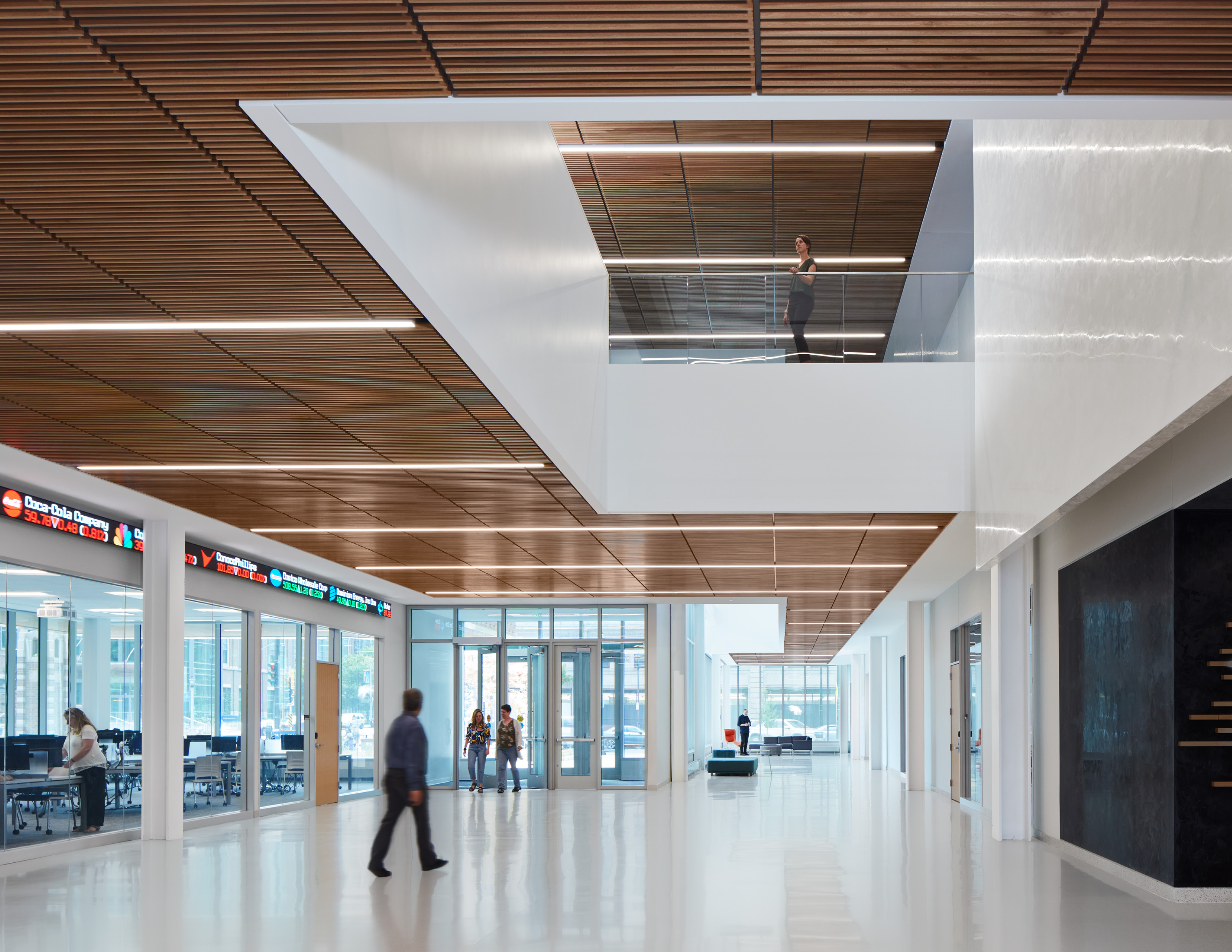
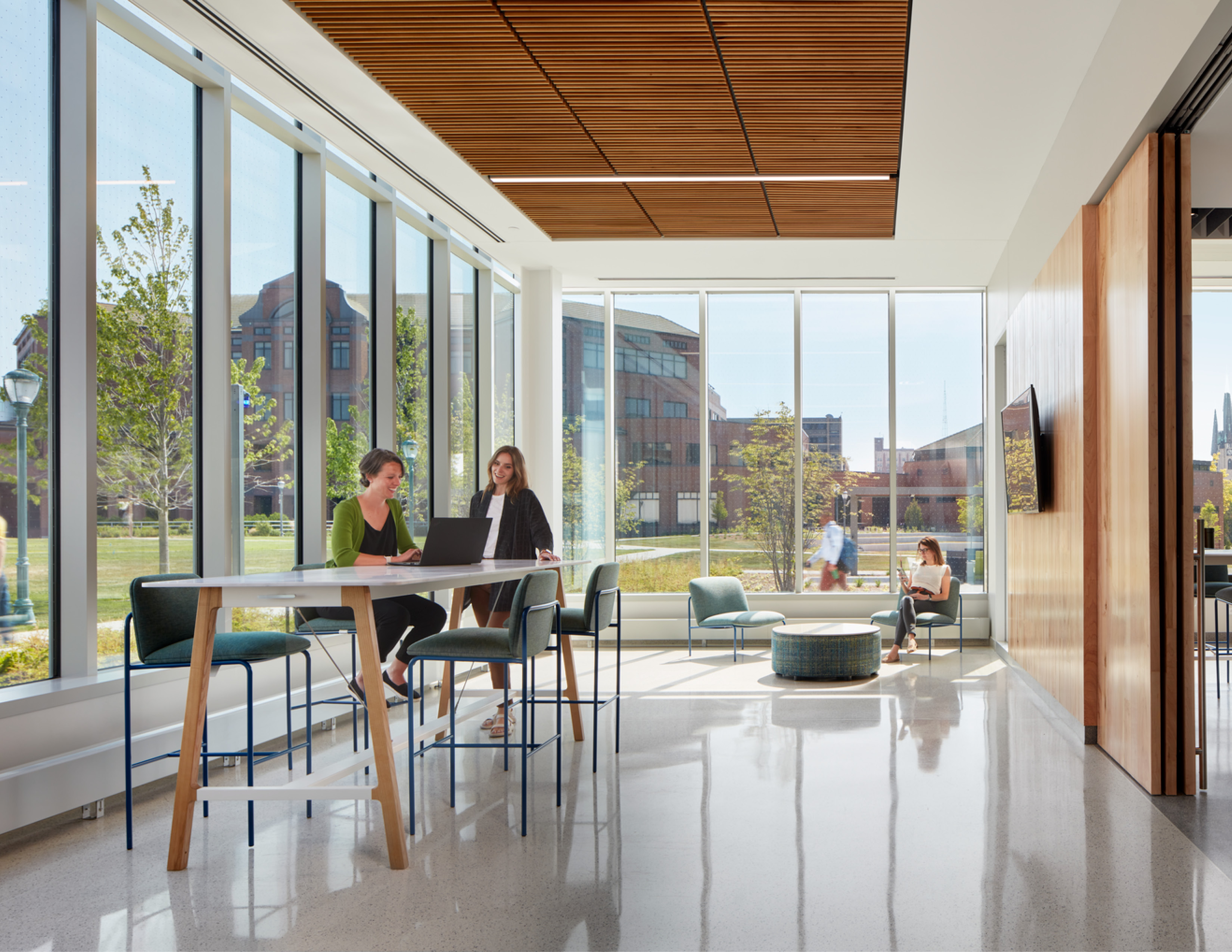
“The exterior and interior read well together… I thoroughly appreciated the massing and clarity in how the materials were used.”
Jennifer Park, AIA (2023 Design Awards Juror)
Through the implementation of a highly collaborative design process, stewardship of the university’s budget and resources within an unpredictable market climate, and upholding of the design integrity and vision, the design and client team navigated challenges with resilience and perseverance. The resulting design solutions that emerged from this process will serve the college of business administration long into the future. As the largest fully donor-funded project in the university’s history, the College of Business marks a significant milestone for the university and demonstrates the commitment of the college’s community of stakeholders in helping bring this project to fruition. At the opening dedication for the College of Business, the Acting Dean of the College of Business Administration described the success and impact of this transformational project, “our design principles held strong to create a great urban building, to anchor this important gateway corner, to thoughtfully design the site to enhance and energize this part of campus, and to find ways to create connection, both within and beyond the boundaries of [the university].”


Leave a Reply