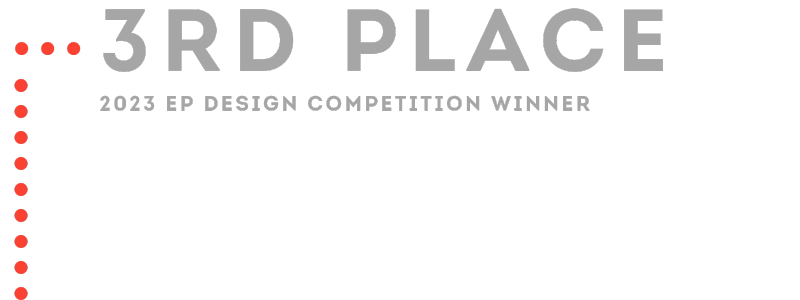
This project is a hypothetical solution submitted as part of the 2023 Emerging Professionals Design Competition hosted by the AIA Milwaukee Emerging Professionals Committee.
Projects were focused on a 2.5-acre site on the bank of the Kinnickinnic River in Milwaukee’s Harbor District. The site is pedestrian and river-front focused, lending itself to the described micro-apartment program as seen in other prominent global cities.
The Clique tied for third place in the 2023 Design Competition. Design Team Members included Garrett Marklowitz, Assoc. AIA; Cassandra Potts; David Chiang, Assoc. AIA; Jens Hanson, Assoc. AIA.
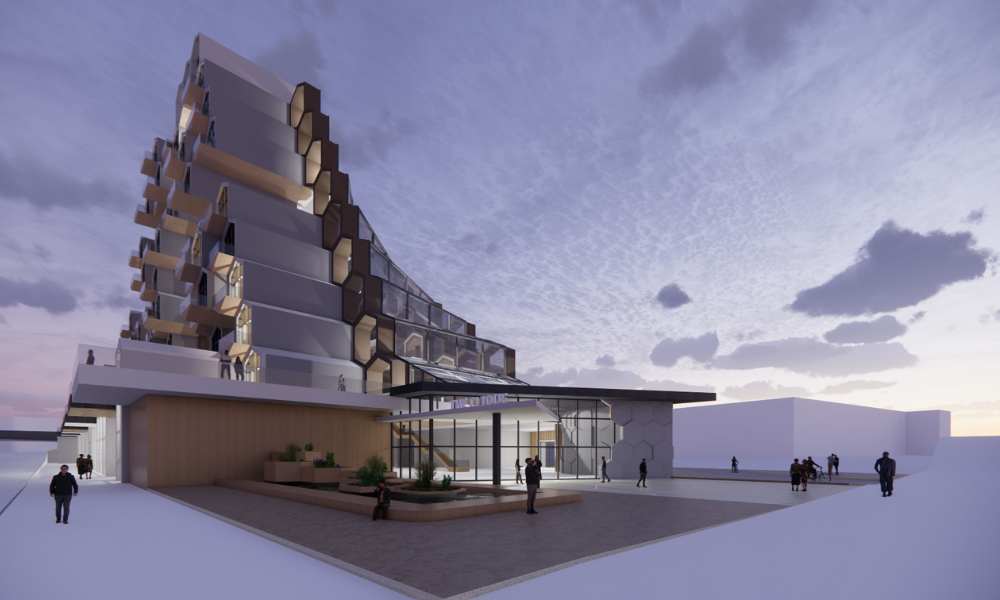
Design for Integration What is the big idea behind this project and how did the approach toward sustainability inform the design concept?
The Clique on the Kinnickinnic is a versatile and multi-functional building located in the industrial Harbor District of Milwaukee constructed at zero cost. It’s designed to evolve and expand as the surrounding area develops and grows over time. Each micro-unit has the potential to transform into a multi-family unit in the future, catering to the needs of its residents. Our development is future-focused without compromising the present and aims to support the urban and waterfront development within the community in addition to resolving existing issues such as food deserts and the lack of retail and quality communal gathering spaces. The Clique will leave a lasting impression, offering a distinct and specialized experience to residents and anyone who chooses to visit.
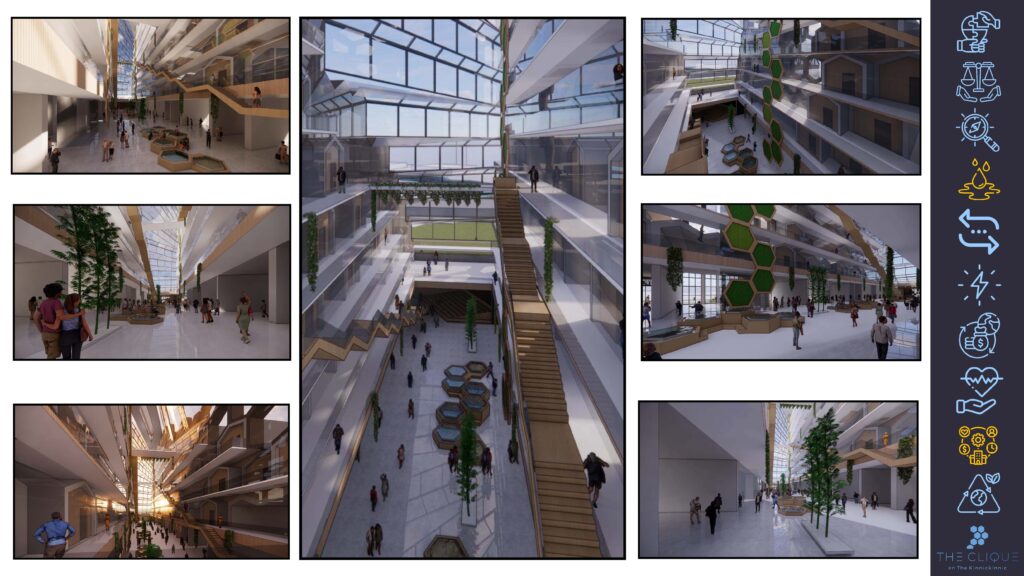
Design for Equitable Communities How does this project contribute to creating a walkable, human-scaled community inside and outside the property lines?
Designed with the community in mind, the Clique has engaging spaces to gather, live and participate in recreation together. Residents have access to shared community gardens, kitchens, child play areas and meeting spaces throughout the building’s multiple levels. With its exceptional glazed atrium, residents will always feel connected to the outdoors, as will visitors who come to enjoy the first floor of commercial spaces. The ground level hosts everyday necessities such as: grocery, laundry, and salon spaces in addition to a small library and several restaurants and breweries that attract locals and travelers alike.
Speaking to the site, it contains multi-level terraces, some private for the residents, and some public for anyone to come and enjoy. The terraces add to the density of the site while creating plenty of opportunities for people to sit and enjoy a picnic or start reading the book they just checked out. Combined walking and bike trails connect to the existing trail systems in hopes to continue the development of the waterfront. The active shoreline now allows for kayak and paddleboard users to come right up to the edge of the waterway and take a break before embarking into the Kinnickinnic again.
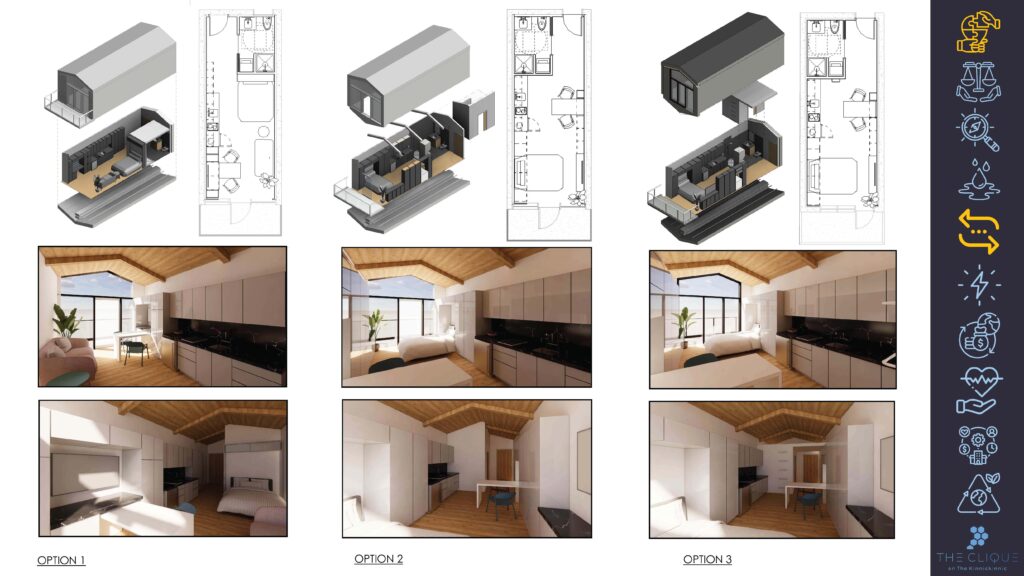
Design for Ecology In what ways does the design respond to the ecology of its place?
The Clique was created with a desire to reinvigorate the waterfront and maximize its presence on the Kinnickinnic river. We wanted to create a connection to nature within the building as well as outside on the site, which hopefully enriches the time anyone would spend there. The multi-level terraces wrapping around the building create recreation and gathering spaces for people from all walks of life. Community gardens can serve as education tools for the young minds in the surrounding neighborhoods and native plantings beautify the area and attract necessary wildlife, integrating with the existing ecology of the community the Clique has now become a part of.
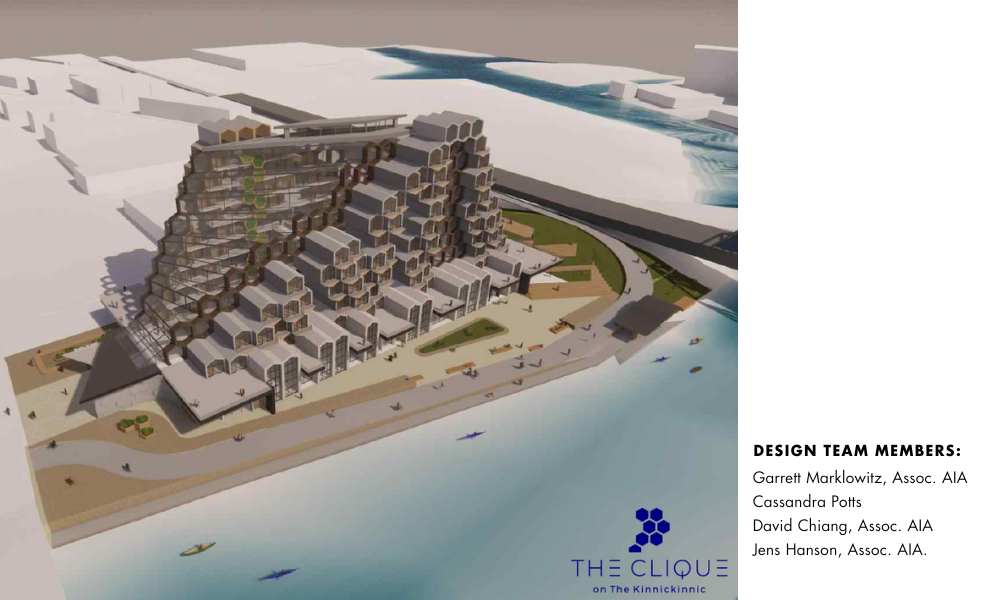
Design for Water How does the project relate to the regional watershed?
The Clique utilizes a robust rain collection system on the roof of the building that absorbs and stores water for future use. This grey water is reused throughout the building as needed; an example would be the plantings within the atrium. In addition to this collection system, there is an integral gutter network embedded along each micro unit that contributes to any gray water storage. Terraces on the site and native wetland plantings along the river slow and absorb rainwater runoff into the Kinnickinnic river, improving water quality as we aim to holistically improve the shoreline habitat and provide outdoor recreational activities for all to experience.
Design for Economy How does the project efficiently meet the program and design challenges and provide “more with less?”
As we focused on maximizing the available space of the site, we have utilized every foot for something we believe will support the residents who live there and anyone else who decides to pay a visit. The modular design of the units allow for ease of construction, reducing costs and staging time. The Clique strives to provide as many amenities to the residents as possible, creating a community-within-a-community of sorts. The ground level of commercial space attracts and retains businesses and fulfills any additional needs residents may have so they drive offsite less often. The outdoor terraces and gardens connecting to the atrium spaces create a unique indoor-outdoor experience visitors and residents can indulge in.
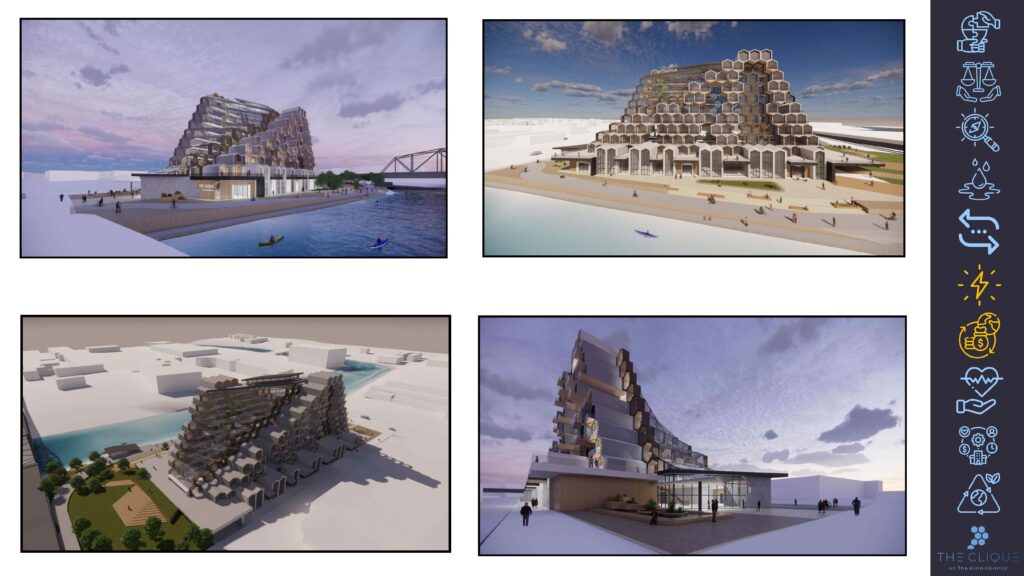
Design for Energy Are the project’s design and systems energy-efficient and sustainable while improving building performance, function, comfort, and enjoyment?
Primarily constructed of concrete, the Clique can be clad in any material. The central atrium space brings in sunlight year-round and strategically placed solar panels along the micro apartment roof systems help supplement lighting within the building. The appliances and fixtures within the micro-apartments themselves are all energy efficient and/or conserve water use. The building aims to fulfill as many needs as possible, reducing the amount residents have to travel offsite, conserving fuel and other incurred costs for individuals. We are using locally sourced products and materials as much as possible to support the local economy and eliminate any long travel distances to the site. We’ve brought vegetation into the building to increase appearances, occupants’ mood, and oxygen production. The native plantings outside throughout the site bring interest and support the established wildlife in the area. The building itself and the greenspaces surrounding it all play a major role in mediating the Urban Heat Island effect in the general area.
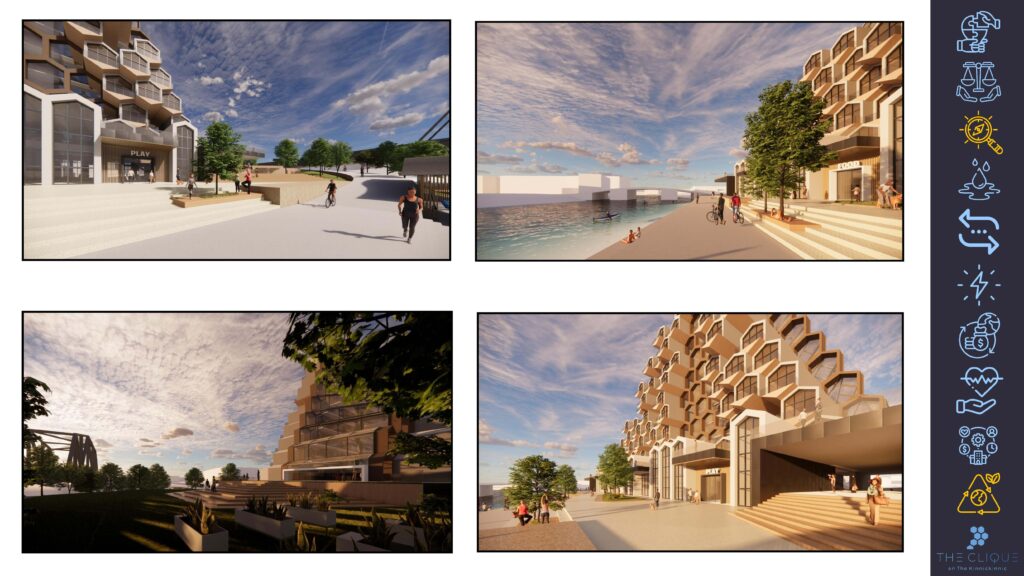
Design for Wellness How does the design promote the health of the occupants?
The Clique aims to improve occupant wellness – which is paramount to its design – through the utilization of natural light, indoor vegetation and plantings, and natural materials. The community spaces allow residents to engage and connect with each other, fulfilling a social need we all require as individuals. The building itself creates visual interest at every corner, as well as walkable indoor and outdoor spaces that encourage movement and waterfront interaction. These combined elements provide a living experience unique to the Clique and create not only a highly livable environment for its residents, but also serve as a beacon of wellness for the community as a whole.
Design for Resources What materials selection criteria and considerations were implemented and how did design efforts optimize the amount of material used on the project?
The Clique aims to use locally and regionally sourced products and materials as much as possible to support the local economy and eliminate any long travel distances to the site. The intent is to create a net zero, LEED certifiable building that sustains the lives of the tenants who are using the space daily and visitors who come and go. Gray water is recycled and reused as the cluster of roof systems house different solar panels cells that help harness the green energy of the sun.
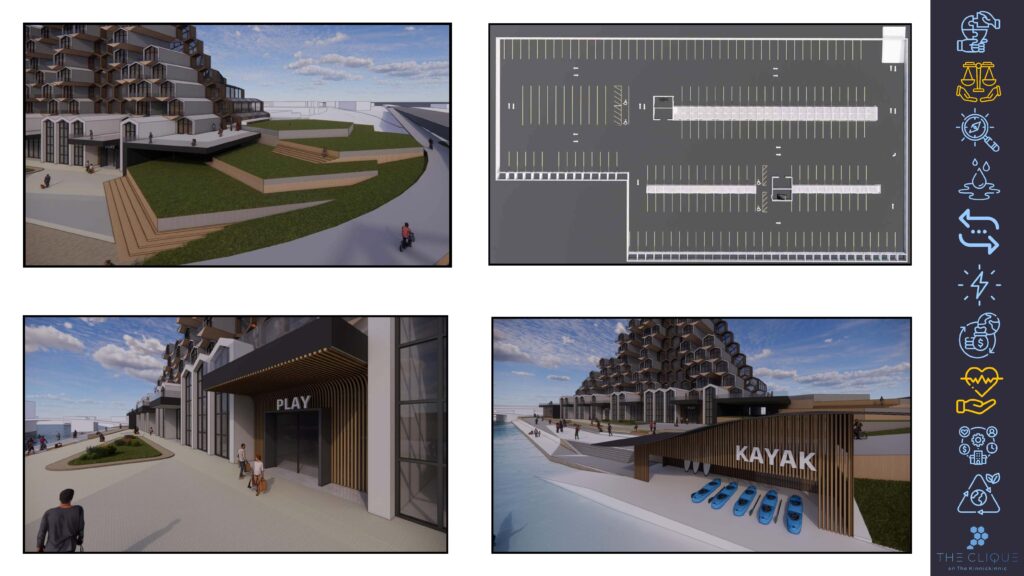
Design for Change Is the building resilient, and able to easily accommodate other future uses?
We’ve created a unique indoor-outdoor experience that aims to revitalize the Harbor District of Milwaukee. The all-inclusive retail, entertainment and recreational space welcomes the surrounding area and invites change, growth and participation around the Kinnickinnic river waterfront. The site provides the Harbor district with much-needed greenspace and the building itself is highly adaptable – designed to evolve and grow with the surrounding area as it continues to develop. Despite its micro-unit beginnings, it has the potential to transform into a multi-family unit in the future, catering to the needs of its residents. The Clique is not just a name, it’s a statement – speaking to the togetherness of a community. It creates a place to connect or click, for people to have a place to celebrate their differences and come together.
Design for Discovery What lessons for better design have been learned through the process of project design, construction, and occupancy, and how have these been incorporated in subsequent projects?
The Clique has served as a creative and functional challenge for our team. Our understanding of the importance of branding grew throughout the life of this project as we learned how to create community and a sense of solidarity for the occupants of the space. It also expanded onto the site and how we can successfully create a reputation and presence for our building within an already established neighborhood. These concepts followed us onto other projects as we investigated company branding standards with our clients and brainstormed ways to reinvigorate a passion for them.
As we dug into the programming information, we took steps backwards and forwards as we worked through circulation challenges and creating efficient movement patterns within the building. It made us critically think about wayfinding methods in a large space and how we can make the end-users feel included and confident moving through our space instead of being overwhelmed. As we worked on other projects, we all were able to shift our viewpoints easier and look at things differently than we did before.
Text & imagery above provided by submission materials.


Leave a Reply