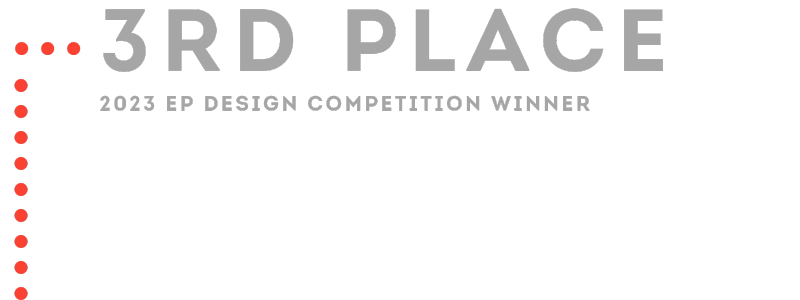
This project is a hypothetical solution submitted as part of the 2023 Emerging Professionals Design Competition hosted by the AIA Milwaukee Emerging Professionals Committee.
Projects were focused on a 2.5-acre site on the bank of the Kinnickinnic River in Milwaukee’s Harbor District. The site is pedestrian and river-front focused, lending itself to the described micro-apartment program as seen in other prominent global cities.
The Portage tied for third place in the 2023 Design Competition. Design Team Members included Nathan Derks, AIA; John Everitt, Assoc. AIA; Maria Welch, AIA.
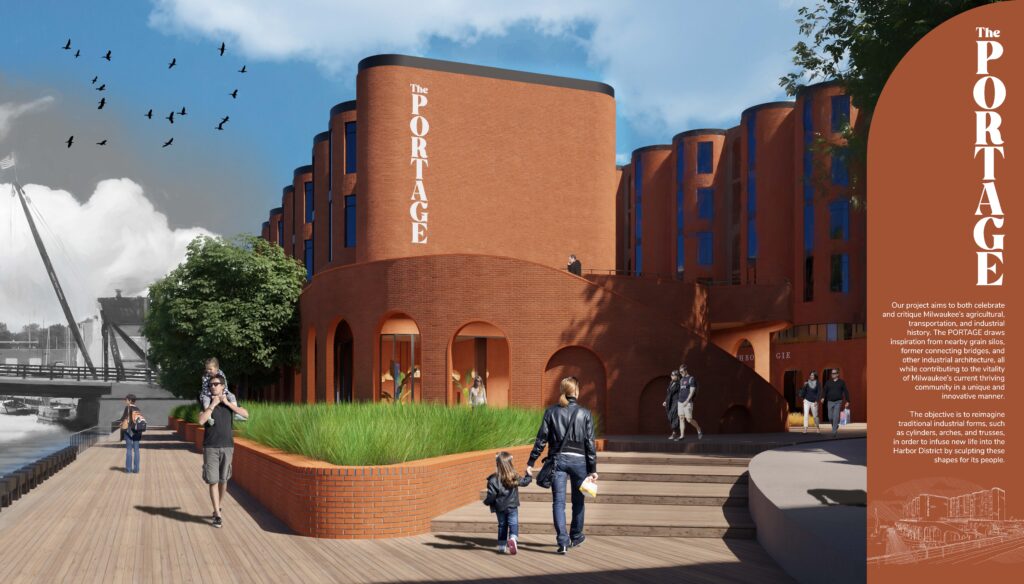
This project aims to both celebrate and critique Milwaukee’s agricultural, transportation, and industrial history. The PORTAGE draws inspiration from nearby grain silos, former connecting bridges, and other industrial architecture, all while contributing to the vitality of Milwaukee’s current thriving community in a unique and innovative manner.
The objective is to reimagine traditional industrial forms, such as cylinders, arches, and trusses, in order to infuse new life into the Harbor District by sculpting these shapes for its people.
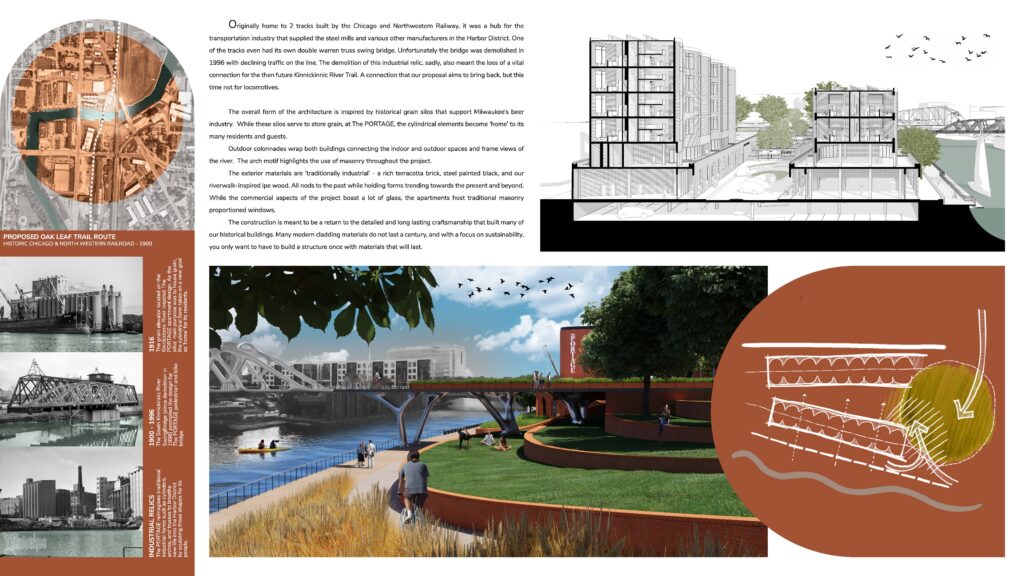
Originally home to 2 tracks built by the Chicago and Northwestern Railway, it was a hub for the transportation industry that supplied the steel mills and various other manufacturers in the Harbor District. One of the tracks even had its own double warren truss swing bridge. Unfortunately the bridge was demolished in 1996 with declining traffic on the line. The demolition of this industrial relic, sadly, also meant the loss of a vital connection for the then future Kinnickinnic River Trail. A connection that our proposal aims to bring back, but this time not for locomotives.
The overall form of the architecture is inspired by historical grain silos that support Milwaukee’s beer industry. While these silos serve to store grain, at The PORTAGE, the cylindrical elements become ‘home’ to its many residents and guests.
Outdoor colonnades wrap both buildings connecting the indoor and outdoor spaces and frame views of the river. The arch motif highlights the use of masonry throughout the project.
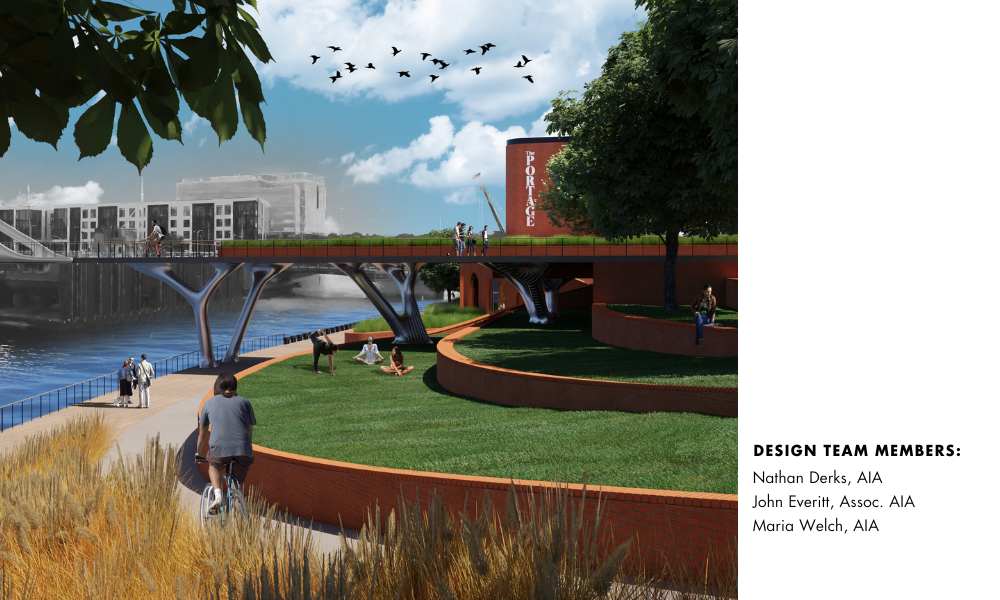
The exterior materials are ‘traditionally industrial’ – a rich terracotta brick, steel painted black, and our riverwalk-inspired ipe wood. All nods to the past while holding forms trending towards the present and beyond. While the commercial aspects of the project boast a lot of glass, the apartments host traditional masonry proportioned windows.
The construction is meant to be a return to the detailed and long lasting craftsmanship that built many of our historical buildings. Many modern cladding materials do not last a century, and with a focus on sustainability, you only want to have to build a structure once with materials that will last.
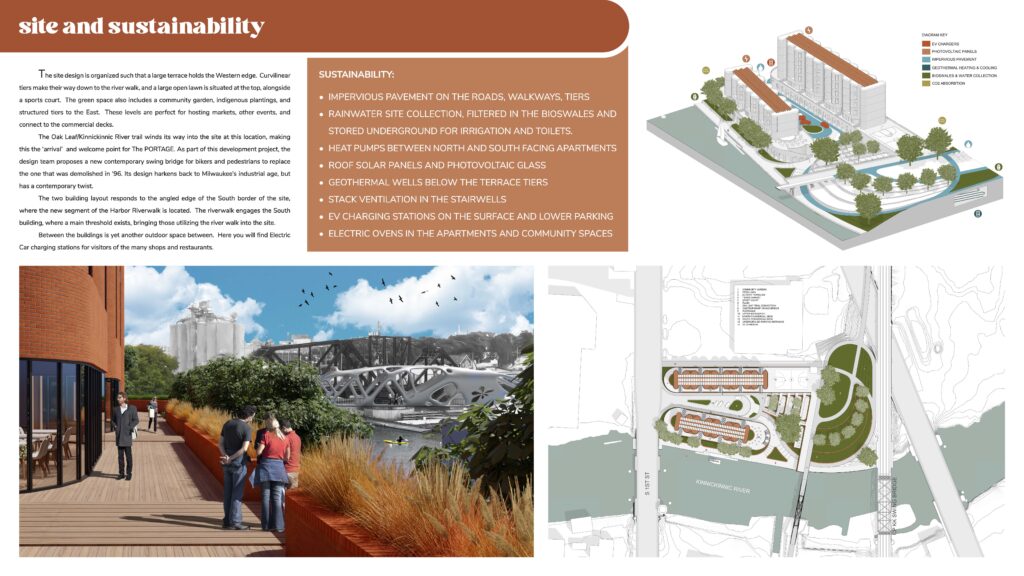
The site design is organized such that a large terrace holds the Western edge. Curvilinear tiers make their way down to the river walk, and a large open lawn is situated at the top, alongside a sports court. The green space also includes a community garden, indigenous plantings, and structured tiers to the East. These levels are perfect for hosting markets, other events, and connect to the commercial decks.
The Oak Leaf/Kinnickinnic River trail winds its way into the site at this location, making this the ‘arrival’ and welcome point for The PORTAGE. As part of this development project, the design team proposes a new contemporary swing bridge for bikers and pedestrians to replace the one that was demolished in ‘96. Its design harkens back to Milwaukee’s industrial age, but has a contemporary twist.
The two building layout responds to the angled edge of the South border of the site, where the new segment of the Harbor Riverwalk is located. The riverwalk engages the South building, where a main threshold exists, bringing those utilizing the river walk into the site.
Between the buildings is yet another outdoor space between. Here you will find Electric Car charging stations for visitors of the many shops and restaurants.
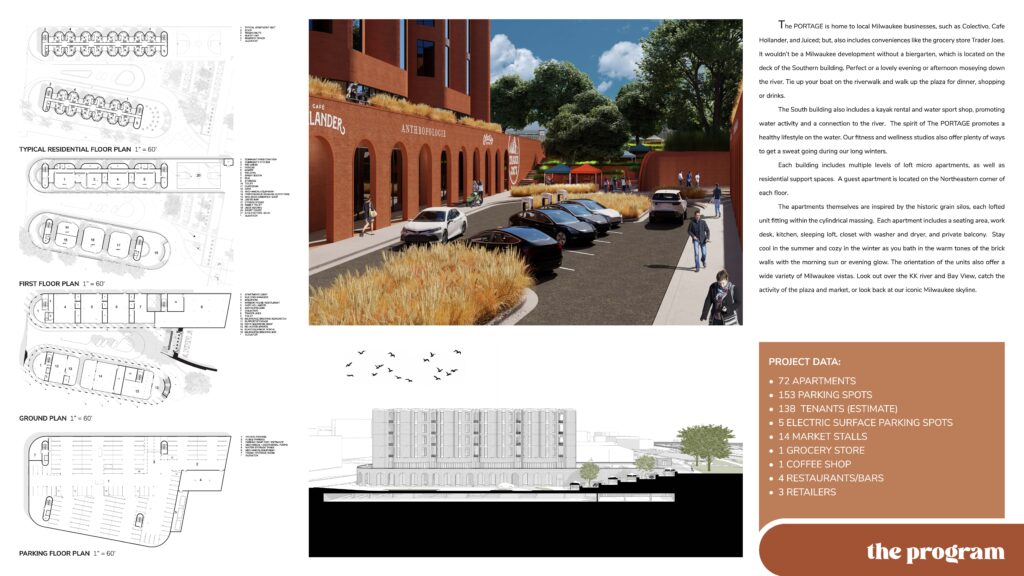
The PORTAGE is home to local Milwaukee businesses, such as Colectivo, Cafe Hollander, and Juiced; but, also includes conveniences like the grocery store Trader Joes. It wouldn’t be a Milwaukee development without a biergarten, which is located on the deck of the Southern building. Perfect or a lovely evening or afternoon moseying down the river. Tie up your boat on the riverwalk and walk up the plaza for dinner, shopping or drinks.
The South building also includes a kayak rental and water sport shop, promoting water activity and a connection to the river. The spirit of The PORTAGE promotes a healthy lifestyle on the water. Our fitness and wellness studios also offer plenty of ways to get a sweat going during our long winters.
Each building includes multiple levels of loft micro apartments, as well as residential support spaces. A guest apartment is located on the Northeastern corner of each floor.
The apartments themselves are inspired by the historic grain silos, each lofted unit fitting within the cylindrical massing. Each apartment includes a seating area, work desk, kitchen, sleeping loft, closet with washer and dryer, and private balcony. Stay cool in the summer and cozy in the winter as you bath in the warm tones of the brick walls with the morning sun or evening glow. The orientation of the units also offer a wide variety of Milwaukee vistas. Look out over the KK river and Bay View, catch the activity of the plaza and market, or look back at our iconic Milwaukee skyline.
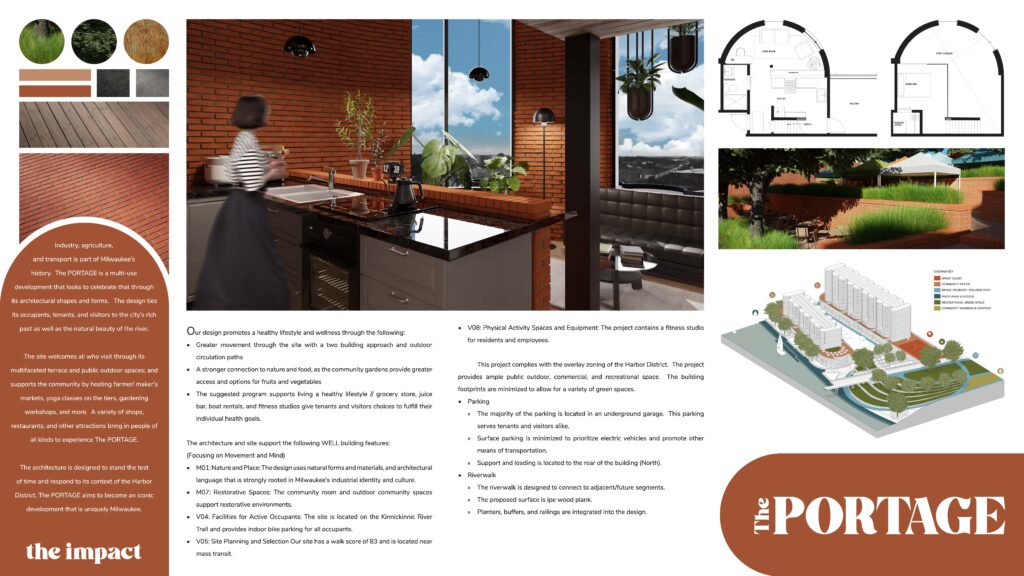
Our design promotes a healthy lifestyle and wellness through the following:
Greater movement through the site with a two building approach and outdoor circulation paths
A stronger connection to nature and food, as the community gardens provide greater access and options for fruits and vegetables
The suggested program supports living a healthy lifestyle // grocery store, juice bar, boat rentals, and fitness studios give tenants and visitors choices to fulfill their individual health goals.
The architecture and site support the following WELL building features:
(Focusing on Movement and Mind)
M01: Nature and Place: The design uses natural forms and materials, and architectural language that is strongly rooted in Milwaukee’s industrial identity and culture.
M07: Restorative Spaces: The community room and outdoor community spaces support restorative environments.
V04: Facilities for Active Occupants: The site is located on the Kinnickinnic River Trail and provides indoor bike parking for all occupants.
V05: Site Planning and Selection Our site has a walk score of 83 and is located near mass transit.
V08: Physical Activity Spaces and Equipment: The project contains a fitness studio for residents and employees.
This project complies with the overlay zoning of the Harbor District. The project provides ample public outdoor, commercial, and recreational space. The building footprints are minimized to allow for a variety of green spaces.
Parking
The majority of the parking is located in an underground garage. This parking serves tenants and visitors alike.
Surface parking is minimized to prioritize electric vehicles and promote other means of transportation.
Support and loading is located to the rear of the building (North).
Riverwalk
The riverwalk is designed to connect to adjacent/future segments.
The proposed surface is ipe wood plank.
Planters, buffers, and railings are integrated into the design.
Impact:
Industry, agriculture, and transport is part of Milwaukee’s history. The PORTAGE is a multi-use development that looks to celebrate that through its architectural shapes and forms. The design ties its occupants, tenants, and visitors to the city’s rich past as well as the natural beauty of the river.
The site welcomes all who visit through its multifaceted terrace and public outdoor spaces; and supports the community by hosting farmer/ maker’s markets, yoga classes on the tiers, gardening workshops, and more. A variety of shops, restaurants, and other attractions bring in people of all kinds to experience The PORTAGE.
The architecture is designed to stand the test of time and respond to its context of the Harbor District. The PORTAGE aims to become an iconic development that is uniquely Milwaukee.
Text & imagery above provided by submission materials.


Leave a Reply