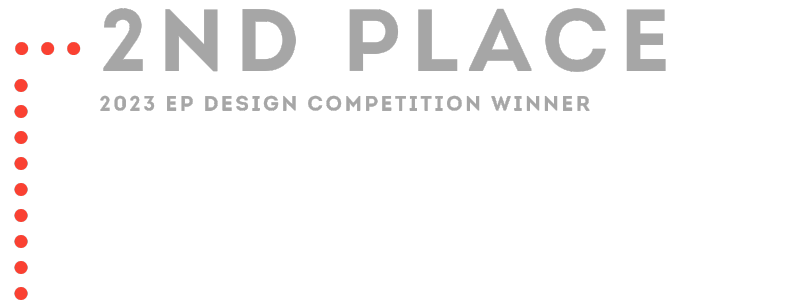
This project is a hypothetical solution submitted as part of the 2023 Emerging Professionals Design Competition hosted by the AIA Milwaukee Emerging Professionals Committee.
Projects were focused on a 2.5-acre site on the bank of the Kinnickinnic River in Milwaukee’s Harbor District. The site is pedestrian and river-front focused, lending itself to the described micro-apartment program as seen in other prominent global cities.
The Hive was awarded Second Place in the 2023 Design Competition. It was designed and submitted by David Johnson, Assoc. AIA.
Design for Integration What is the big idea behind this project and how did the approach toward sustainability inform the design concept?
The main idea for this project was to explore a new CLT structural typology for the residential development inspired from stacking the surrounding residential and warehouse forms, to create a modular biophilic design that both actively and passively restores the site to its native beginnings.
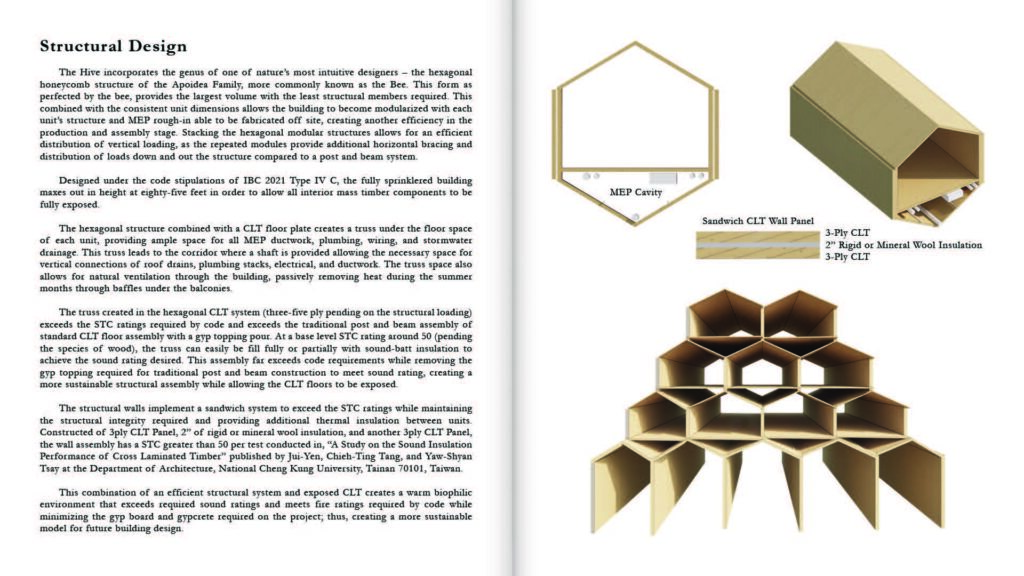
Design for Equitable Communities How does this project contribute to creating a walkable, human-scaled community inside and outside the property lines?
The site is designed to facilitate connections to and through the building to connect the East Greenfield Area parkway with the Lower Kinnikinnick area while immersing people in the native landscape that once covered the region. This connectivity continues into the built environment as community spaces are provided at each level for the residents providing a multiplicity of spaces for communal engagement all accessed by accessible routes. Additionally, four points of public art installation are provided in the public spaces which will be created by Native American Artist as a homage to the original inhabitants of the region. The four public art installations on the site are two mural spaces (one on the west façade of the north building and one on the west façade of the South building) and two installation spaces (one at the Valley Plaza and one in the Waterfront Plaza near the Kinnikinnick River).
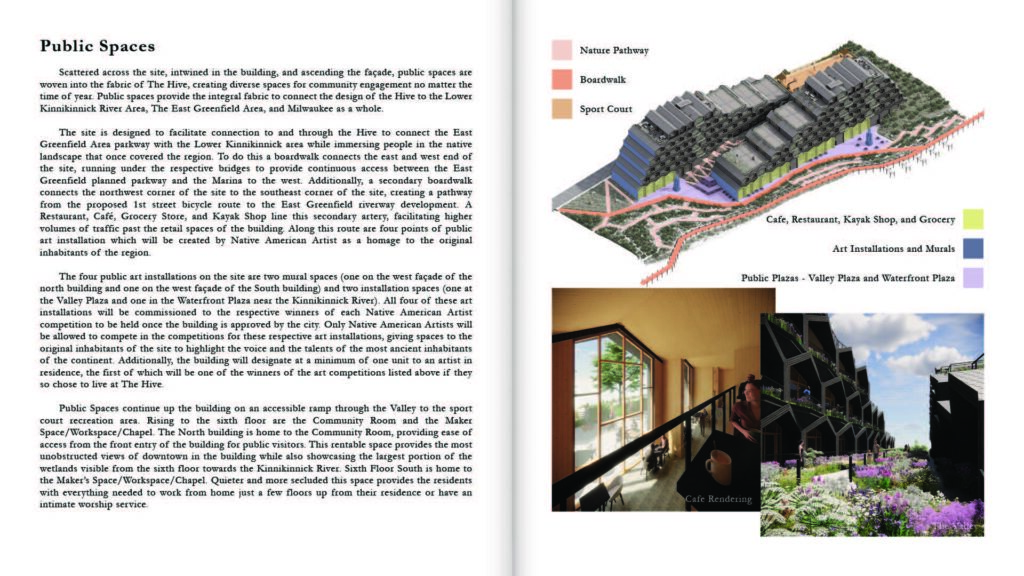
Design for Ecology In what ways does the design respond to the ecology of its place?
The site is designed to restore the native wetlands and meadows that once occupied the region, providing habitats to the decreased fish, insect, and bird populations. The wetland areas tier down to the riverfront along terraces, acting as bioswales, to catch and retain stormwater landing on the site from rushing into the river. Multiple pathways traverse along the terraces creating smaller moments of reflection and isolation among the reeds. These terraces are planted with native vegetation designed to recreate a portion of the Grand Trunk Swamp on lower levels of the site: Rice, Indian Grass, Bluestem, Culver root, Holley, and Hemlock. The remaining potions of the site are dedicated to naturalizing meadows planted with drought resistant Wisconsin native plants that do not need irrigation: Butterfly Weed, Thistle, Milkweed, Liatris, Sage, Coneflower, Hyssop, Yarrow, Aster, Sunflowers, Black Eyed Susans, Daisy, Whorled Milkweed, and Common Milkweed. Bee hives, bird, and bat houses are provided on the blank mechanical facades of the building, enlivening what would be a dormant portion of the exterior into a restorative vertical habitat.
Design for Water How does the project relate to the regional watershed?
Designed to retain stormwater through passive and natural systems, the site is formulated to achieve the targets of the Harbor District Comprehensive Plan while restoring natural habitats and providing places for community engagement. Native wetlands and meadows that once occupied the region, tier down the site in layered bioswales designed to catch, retain, and clean stormwater landing on the site. Additionally, the wetland terraces will allow for natural greywater processing on site from the building, reducing the demand on the city’s water treatment plants. The building itself actively captures stormwater and retains it in stormwater retention tanks to be used as irrigation for the community gardens and the greenhouses provided for the residents.
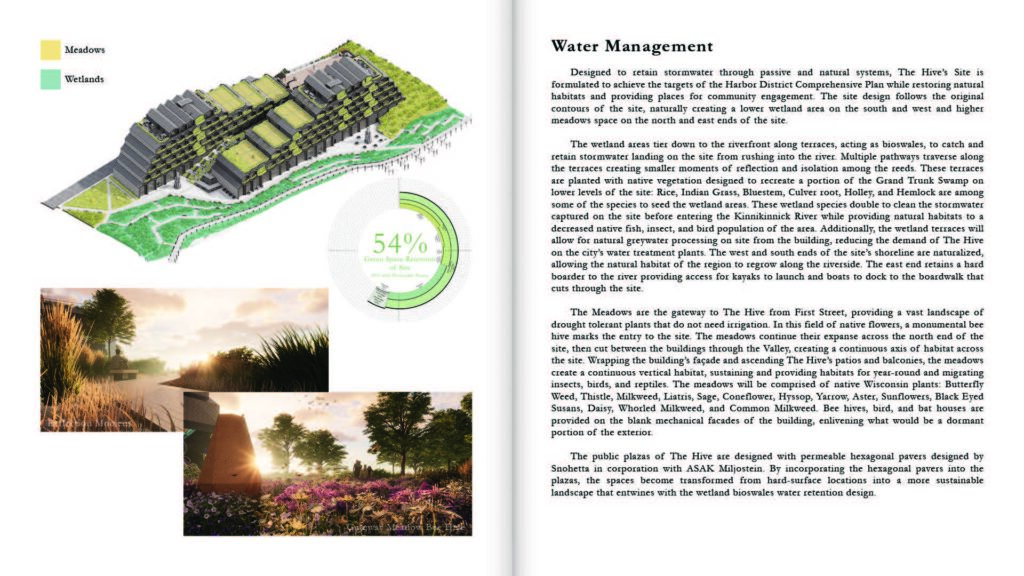
Design for Economy How does the project efficiently meet the program and design challenges and provide “more with less?”
A flexible furniture system is provided across the 150 units, creating a living space diverse and adaptable to the residents’ preferences and needs. This furniture system increases the functional square footage of the units by as much as 62% for the Full and Kanted Units and 37% for the Lofted units while retaining the hard 350 sq ft maximum area per unit.
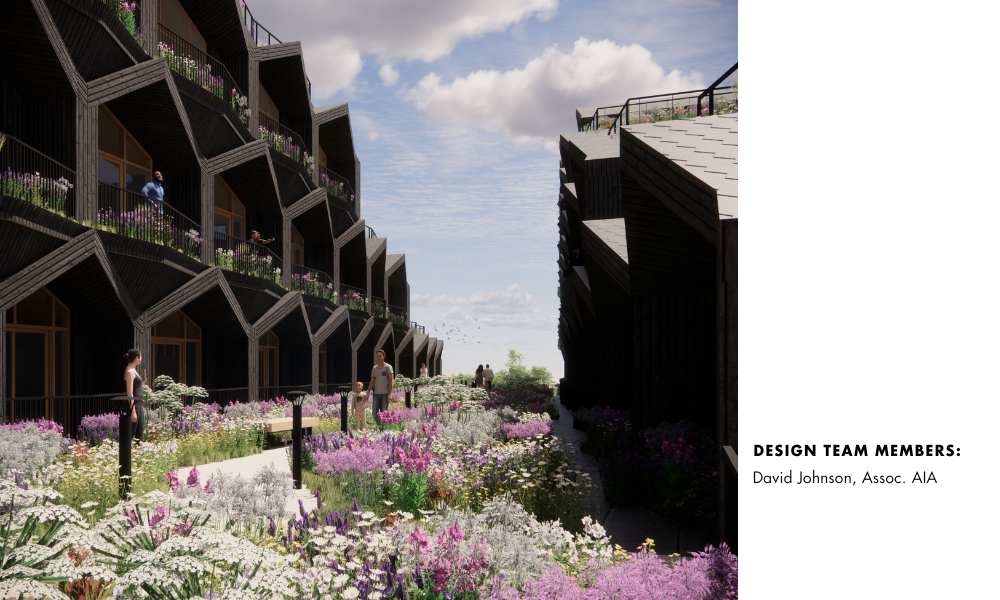
Design for Energy Are the project’s design and systems energy-efficient and sustainable while improving building performance, function, comfort, and enjoyment?
The structural CLT typology of the building creates a biophilic interior environment that embodies carbon while providing the residential and public spaces with passive shading and cross building passive ventilation through the structural cavity space. This efficient structural system exceeds required sound ratings and meets fire ratings required by code while minimizing the gyp board and gypcrete required on the project; thus, creating a more sustainable model for future building design. Additionally, the wetlands of the site allow for natural greywater processing reducing the demand of the building on the city’s water treatment plants.
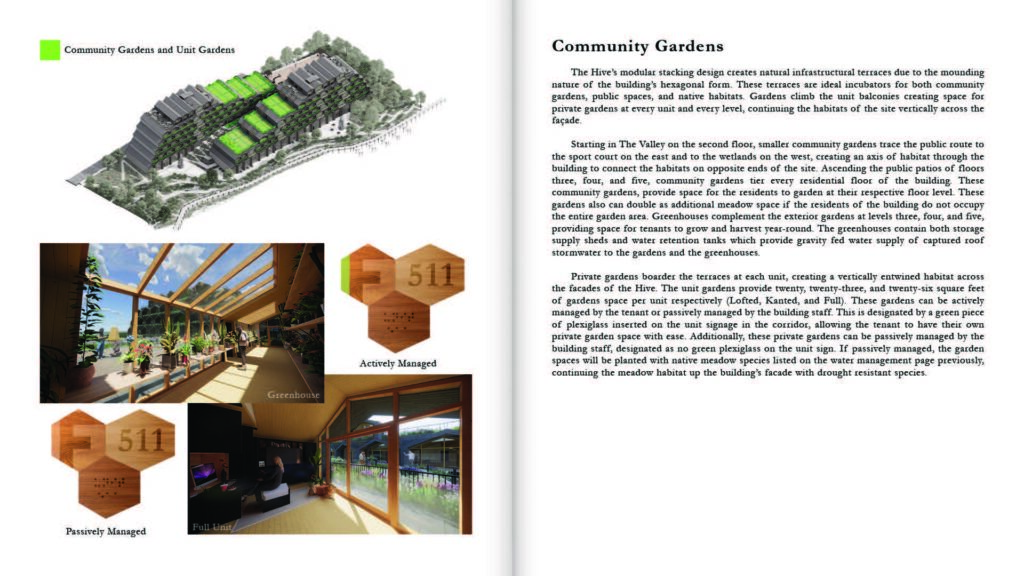
Design for Wellness How does the design promote the health of the occupants?
The building is designed as Type IV C per IBC 2021, allowing the interior CLT to be fully exposed. This creates a warmer biophilic environment that is compounded by private and public gardens and a multiplicity of public spaces to meet any of the needs a resident may have. This is all encapsulated in a site designed as a restoration of the natural habitat of the region, immersing the residents in the ecosystems that have become foreign to the urban lifestyle.
Design for Resources What materials selection criteria and considerations were implemented and how did design efforts optimize the amount of material used on the project?
The CLT structural typology of this project inspired by one of natures best architects created a modular unit that maximizes volume with the least structural members required. This combined with CLT panels and slabs creates an efficient load distribution that is lighter than traditional concrete and steel structures while creating a warmer biophilic environment that embodies carbon and provides space for the restoration of the native environment. Additionally the building is clad in Shou Sugi Ban wood, which is naturally water and insect resistant and can last upwards of 80 years when properly maintained.
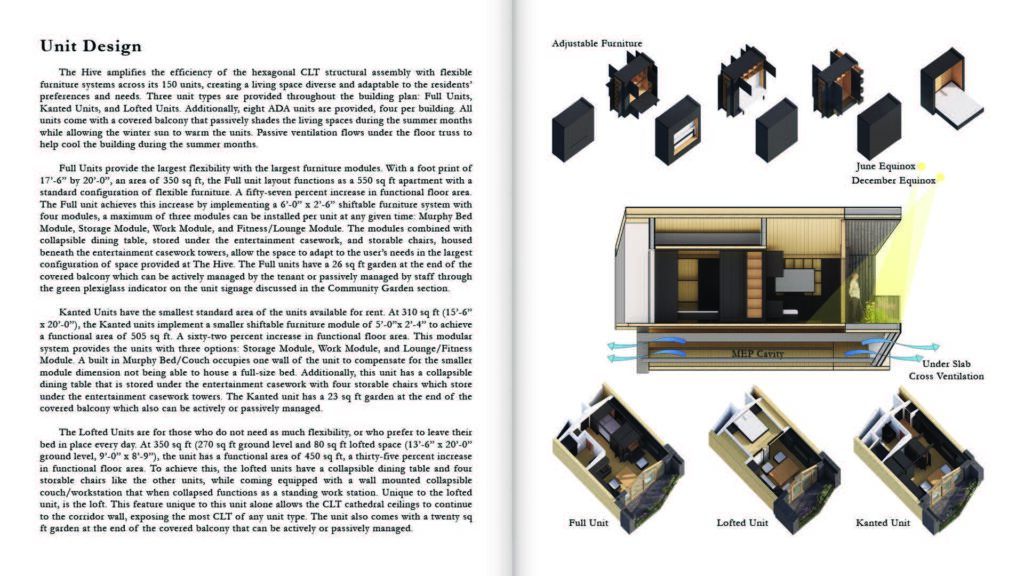
Design for Change Is the building resilient, and able to easily accommodate other future uses?
The modular design of the building allows each space of the building to be configured as desired without impacting the structural layout. Currently this is designed as a residential typology, but as shown in the public spaces of the building (same structural modules) the building can host a multiplicity of spaces in the same built form. Additionally, the building is exceptionally environmentally resilient as it can function with minimal mechanical systems due to passive shading, cross building ventilation, and on-site natural greywater reprocessing.
Design for Discovery What lessons for better design have been learned through the process of project design, construction, and occupancy, and how have these been incorporated in subsequent projects?
Simply looking for ways nature has already solved the design problem has led to new ways of creating structure, water processing, and environments that reconnect the inhabitants and the architecture to the natural world we descend from.
Text & imagery above provided by submission materials.


Leave a Reply