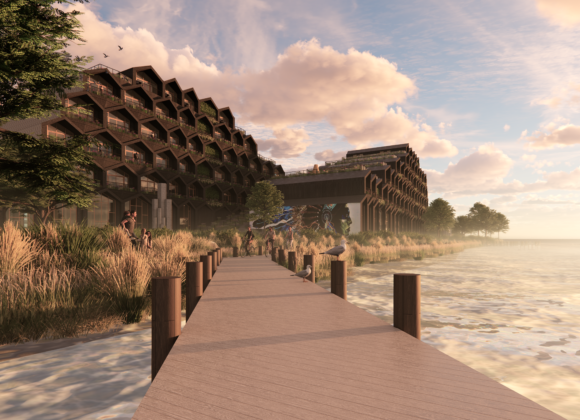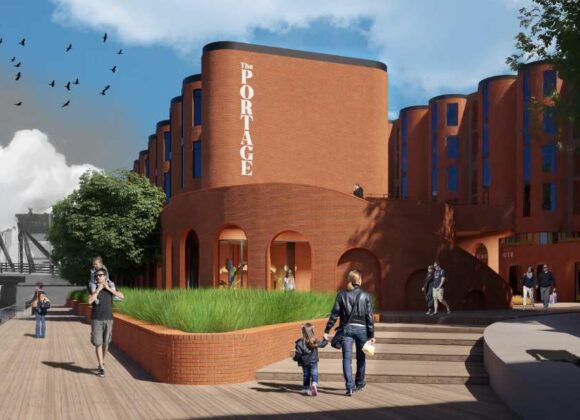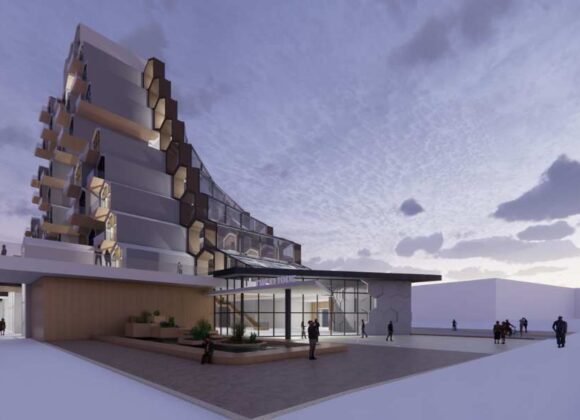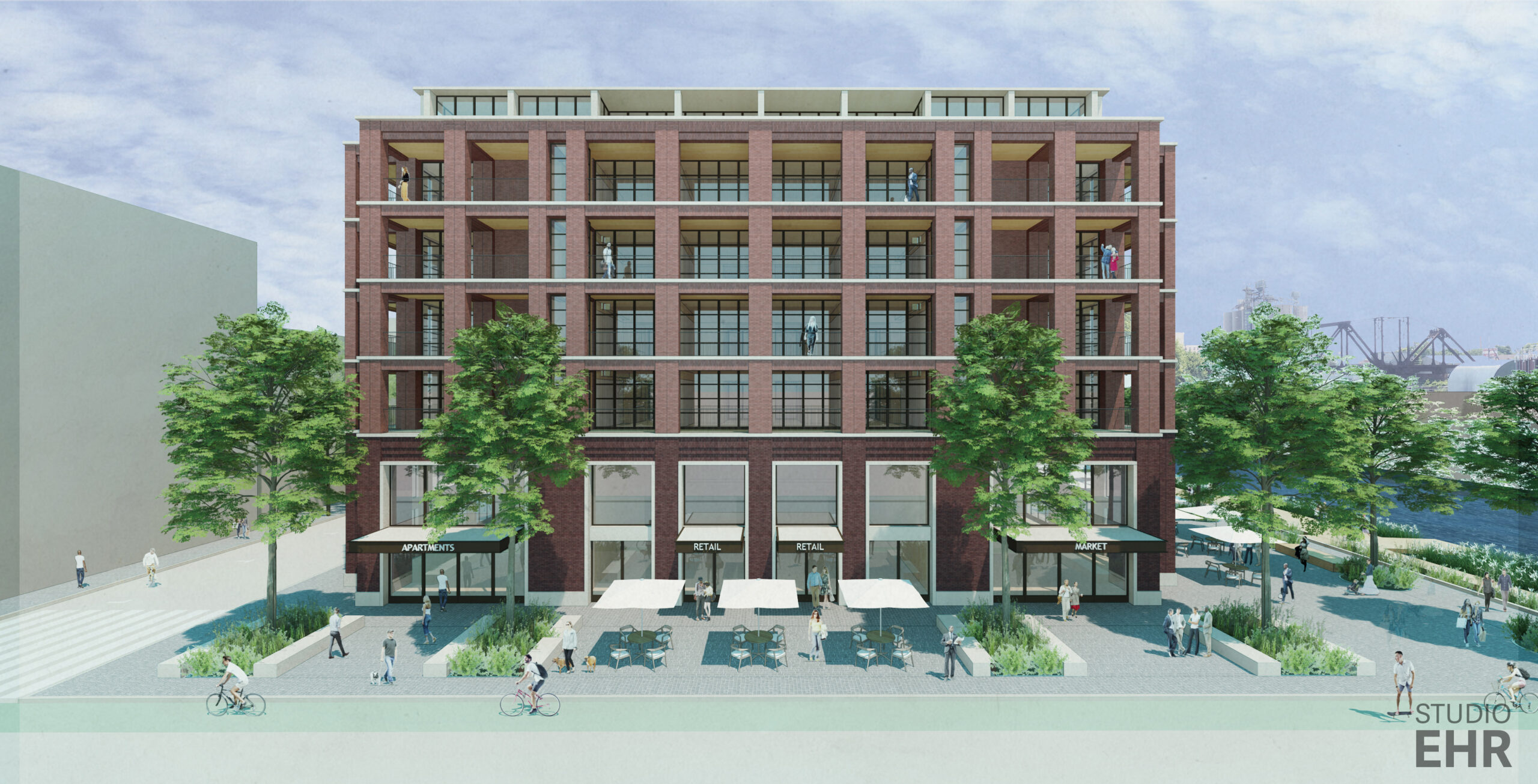The building utilizes a straightforward mass timber structural system in a modular manner to simplify construction and internal spaces. Prefabricated brick balconies are assembled around the perimeter of the buildings. They provide solar control and provide more living space to each unit by having exterior doors which can close the balcony from weather.
Emerging Professionals Design Competition
Hosted by AIA Milwaukee, the annual Emerging Professionals Design Competition encourages AIA Wisconsin Students, Emerging Professionals, and Architects licensed up to 10 years to submit possible project solutions to real urban design challenges facing the City of Milwaukee.
This year’s competition focus was a 2.5-acre site on the bank of the Kinnickinnic River in Milwaukee’s Harbor District. The site is pedestrian and river-front focused, lending itself to the described micro-apartment program as seen in other prominent global cities.
Submissions featured a variety of creative and innovative approaches. Five Milwaukee-local jurors blind judged the submissions from AIA Wisconsin members across the state. Four projects were ultimately named winners, with the jurors electing to divide third place amongst two projects. Winners will be honored at the 2023 Design Awards Gala. Tickets may be purchased here.
Thank you to our 2023 Design Competition Jury!
- Stewart Wangard – Wangard Partners, Inc., Site Owner
- Alyssa Remington – City of Milwaukee, Economic Development
- Nora Godoy-Gonzalez – Harbor District, Placemaking Director
- Carolyn Esswein – School of Architecture & Urban Planning, UWM
- Chris Rute, AIA – AIA Milwaukee President
And our 2023 Design Competition Committee!
- Emily Neal, Assoc. AIA
- Elena Sellner, Assoc. AIA
Celebrate 70 Years of WAF!

This year, the Wisconsin Architects Foundation (WAF) is celebrating its 70th anniversary. Donations made during the Design Awards Gala will help support WAF’s mission and provide funds for future scholarship, grant, and educational opportunities that directly impact the future of architecture in Wisconsin. Consider making a $70 donation in honor of 70 years!

The Hive
The main idea for this project was to explore a new CLT structural typology for the residential development inspired from stacking the surrounding residential and warehouse forms, to create a modular biophilic design that both actively and passively restores the site to its native beginnings.

The Portage
This project aims to both celebrate and critique Milwaukee’s agricultural, transportation, and industrial history. The PORTAGE draws inspiration from nearby grain silos, former connecting bridges, and other industrial architecture, all while contributing to the vitality of Milwaukee’s current thriving community in a unique and innovative manner.

The Clique
The Clique on the Kinnickinnic is a versatile and multi-functional building located in the industrial Harbor District of Milwaukee constructed at zero cost. It’s designed to evolve and expand as the surrounding area develops and grows over time.


