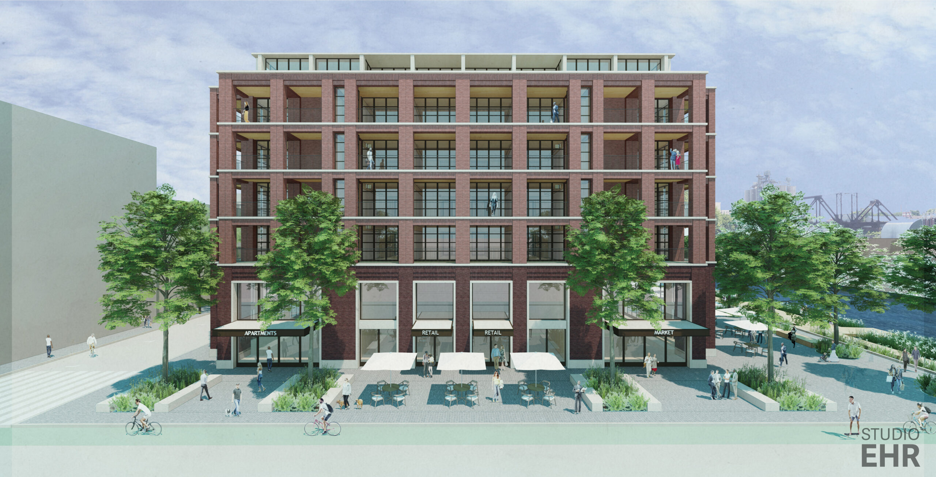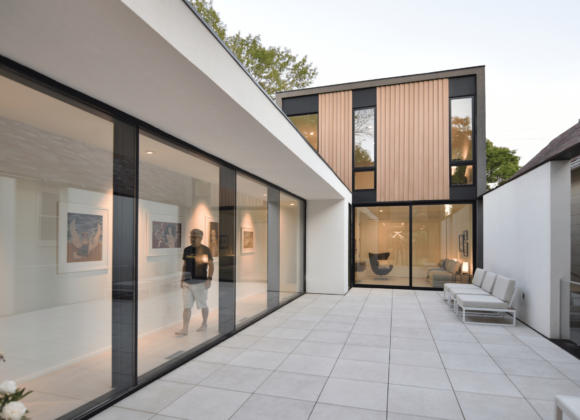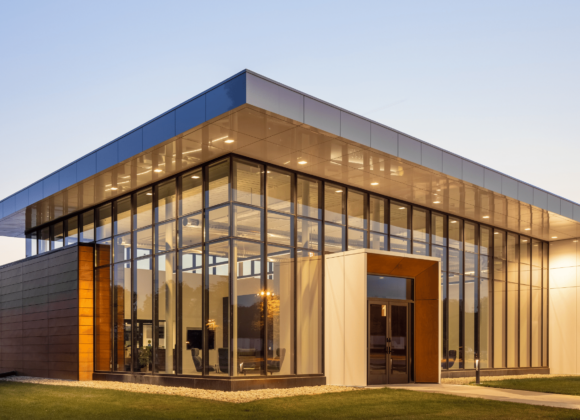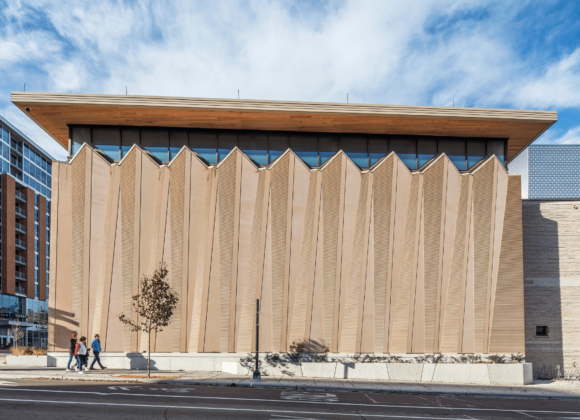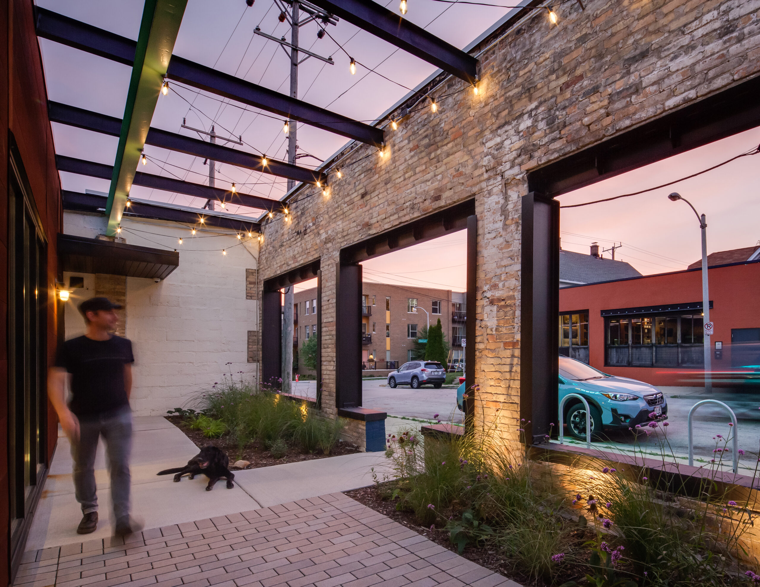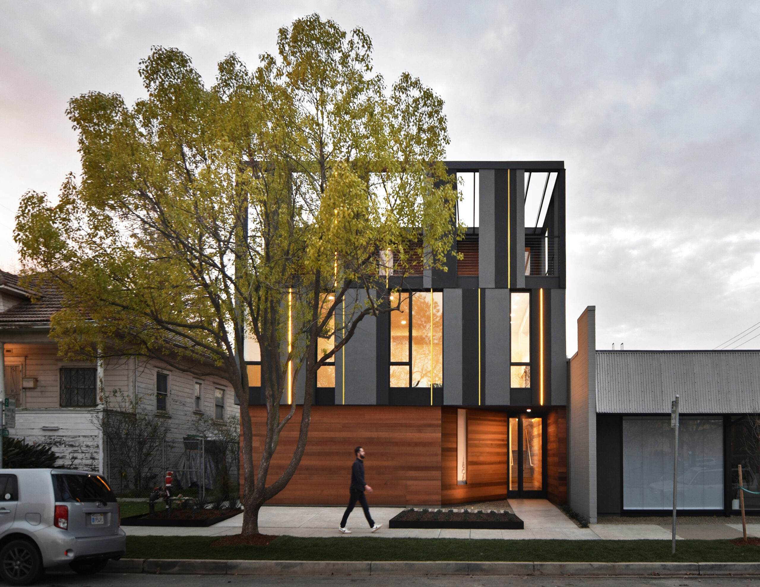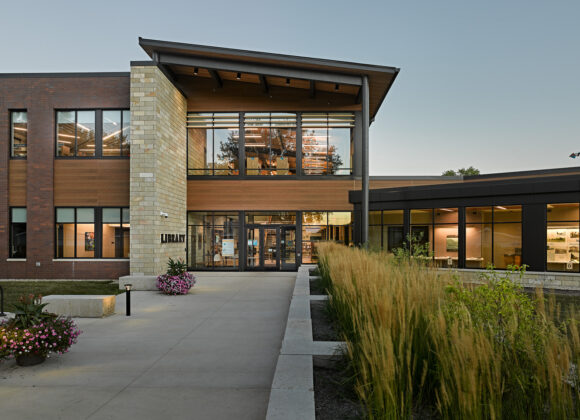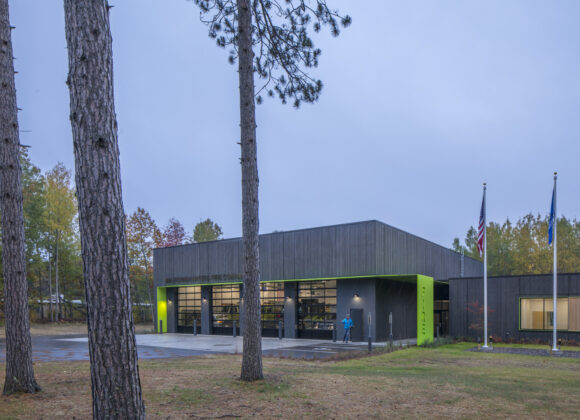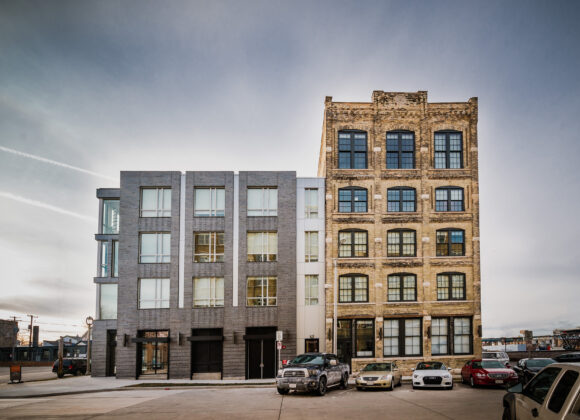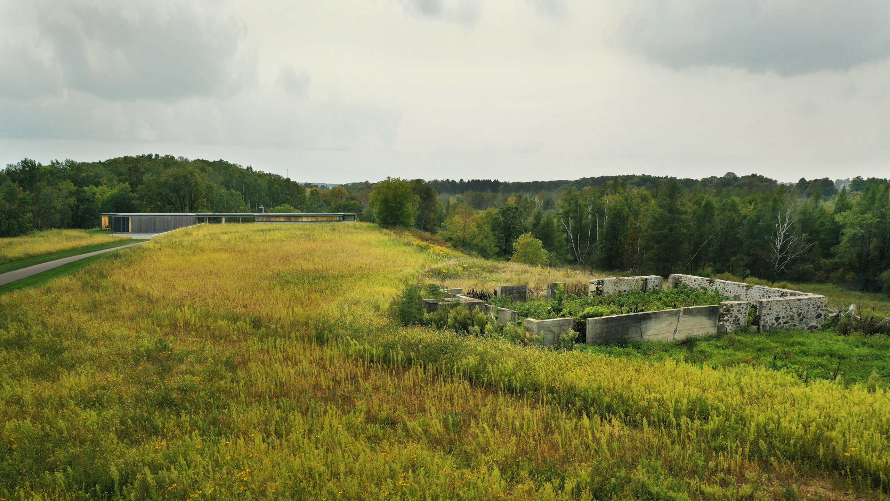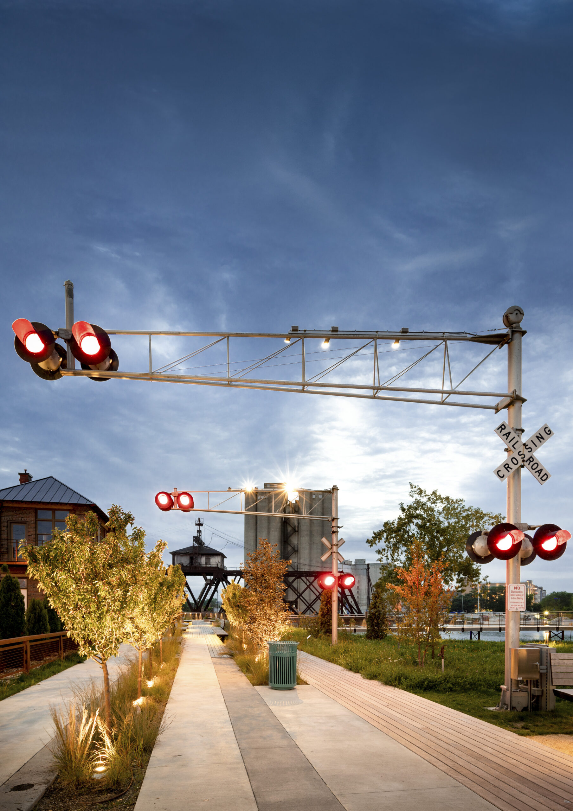The building utilizes a straightforward mass timber structural system in a modular manner to simplify construction and internal spaces. Prefabricated brick balconies are assembled around the perimeter of the buildings. They provide solar control and provide more living space to each unit by having exterior doors which can close the balcony from weather.
Project Gallery
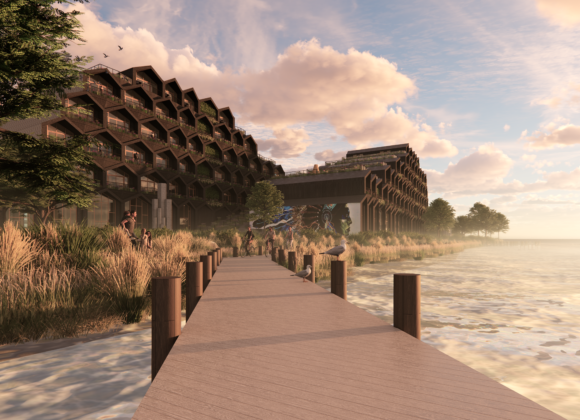
The Hive
The main idea for this project was to explore a new CLT structural typology for the residential development inspired from stacking the surrounding residential and warehouse forms, to create a modular biophilic design that both actively and passively restores the site to its native beginnings.
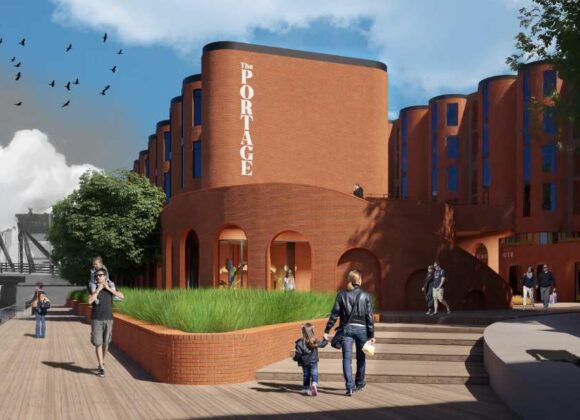
The Portage
This project aims to both celebrate and critique Milwaukee’s agricultural, transportation, and industrial history. The PORTAGE draws inspiration from nearby grain silos, former connecting bridges, and other industrial architecture, all while contributing to the vitality of Milwaukee’s current thriving community in a unique and innovative manner.
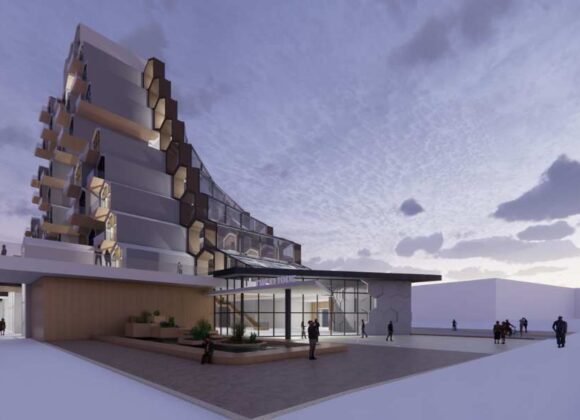
The Clique
The Clique on the Kinnickinnic is a versatile and multi-functional building located in the industrial Harbor District of Milwaukee constructed at zero cost. It’s designed to evolve and expand as the surrounding area develops and grows over time.
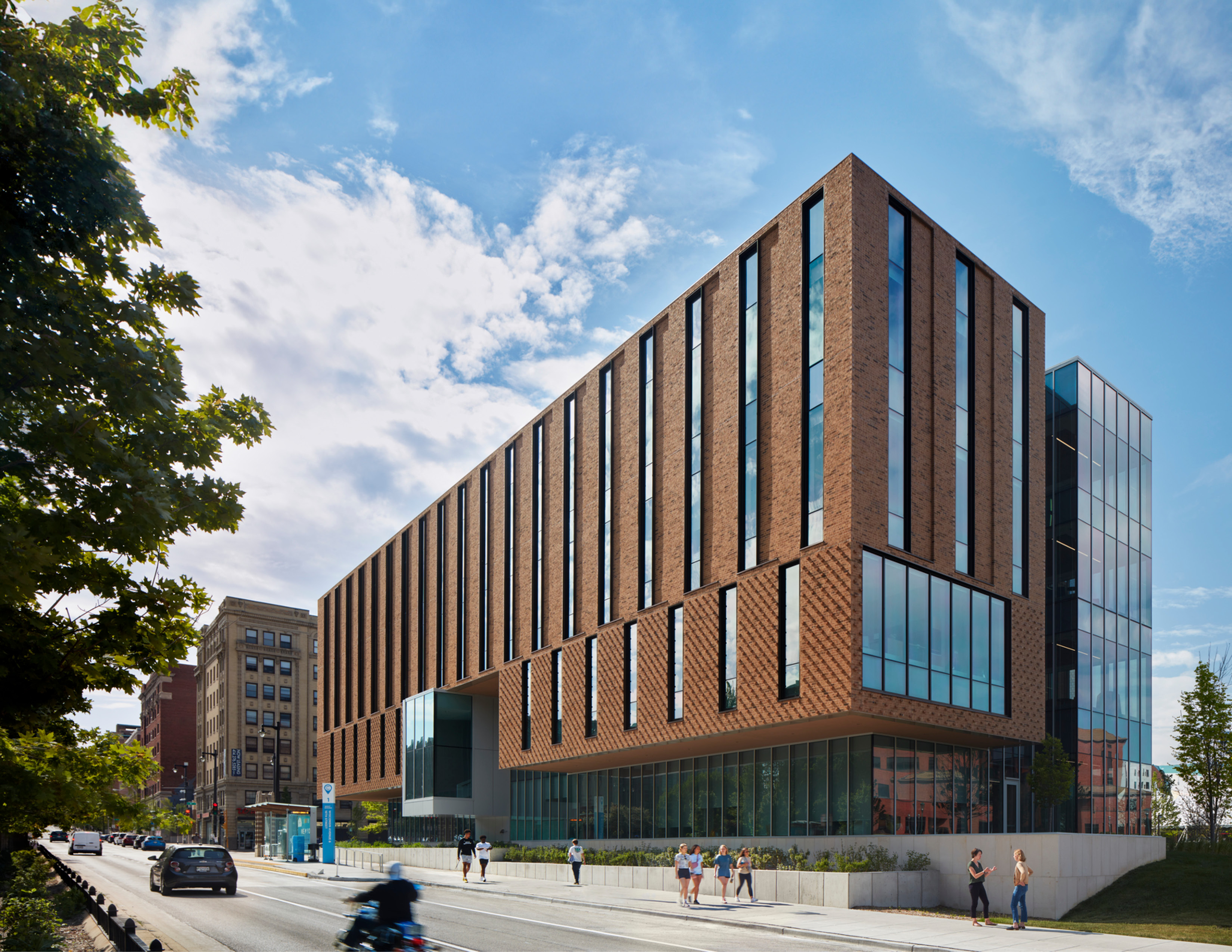
Marquette University, Dr. E.J. and Margaret O’Brien Hall
The new College of Business Administration at this prominent midwestern university energizes the campus community as a state-of-the-art and student-centric...
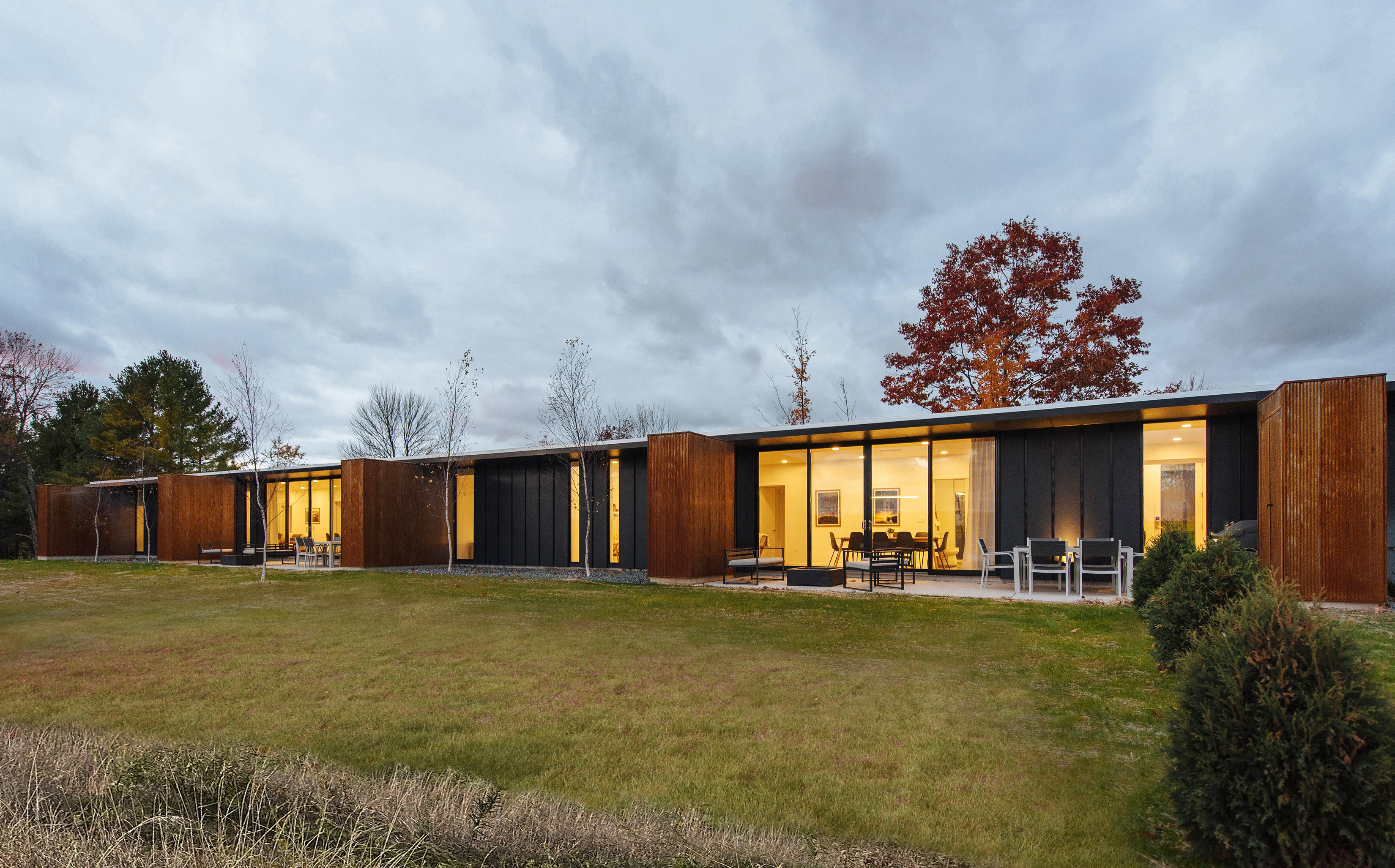
Egg Harbor Lodge II
Egg Harbor Lodge II sits perched on an expansive plateau overlooking a small resort town on the western shoreline of...
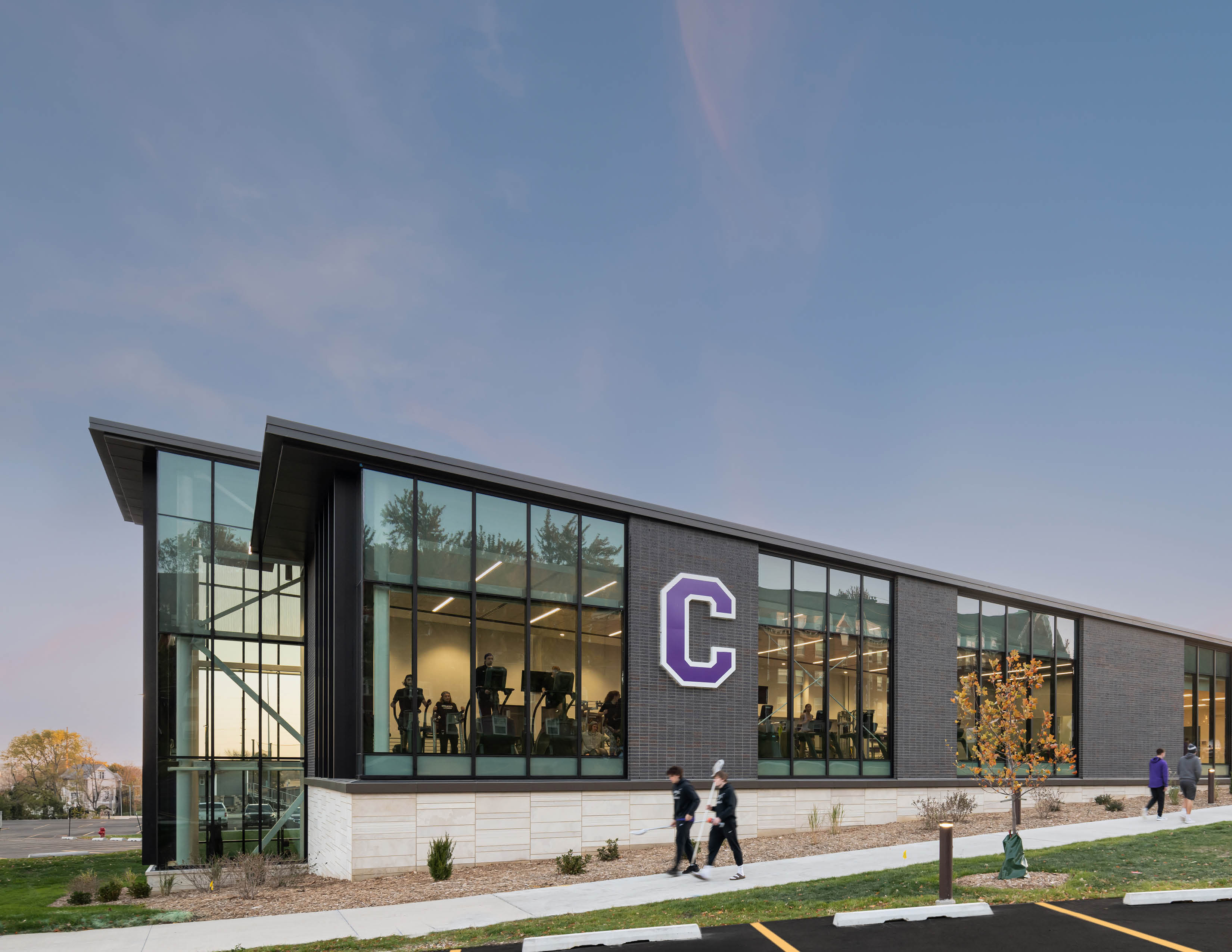
Cornell College Richard and Norma Small Athletic and Wellness Center
The project vision for the Richard and Norma Small Athletic & Wellness Center revolves around creating an inclusive facility that...
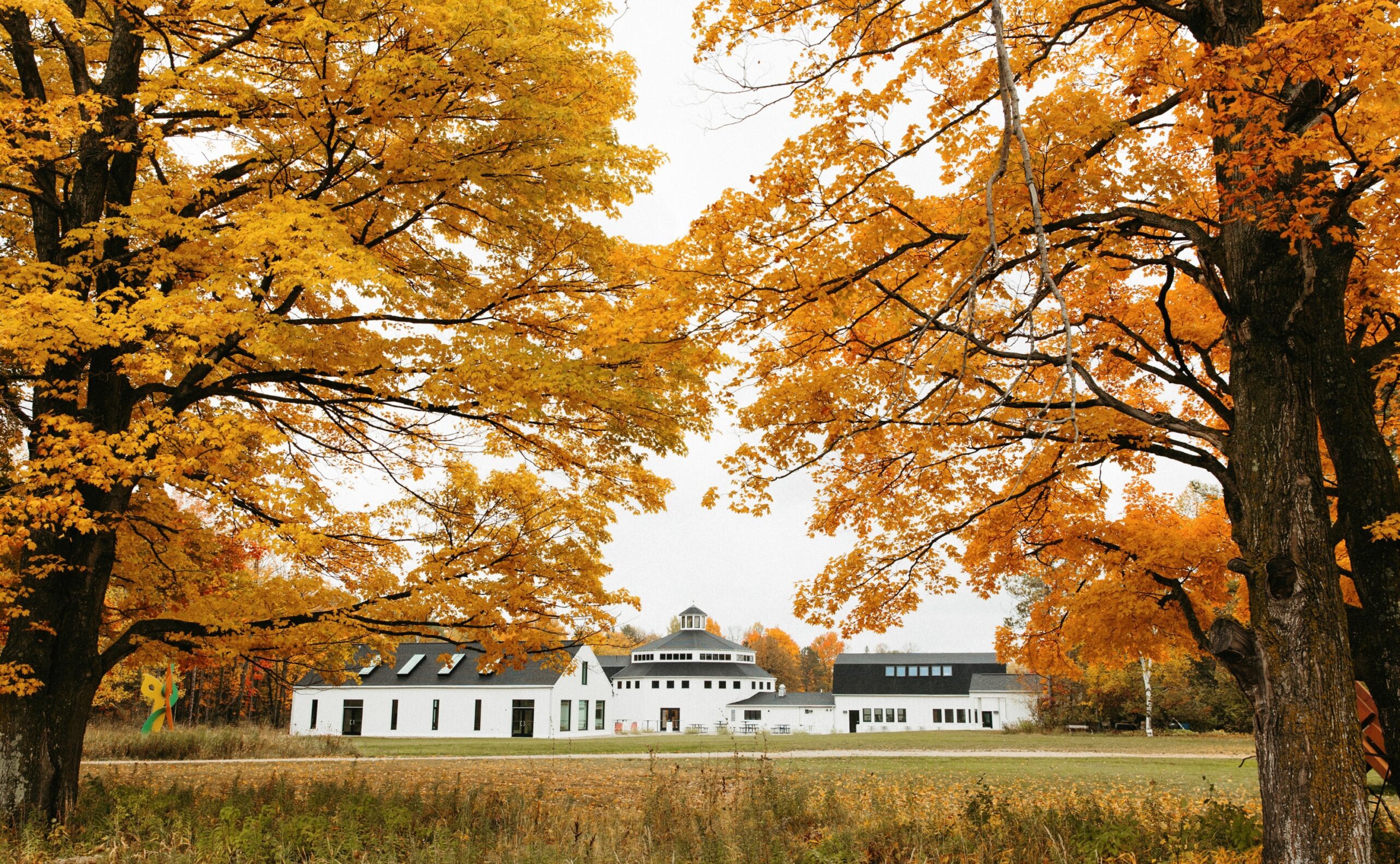
Peninsula Art School and Gallery: Youth Studio & Adult Studio Additions
The site was the campus of a small, hidden-away art school in Door County, Wisconsin. With a need to expand and...
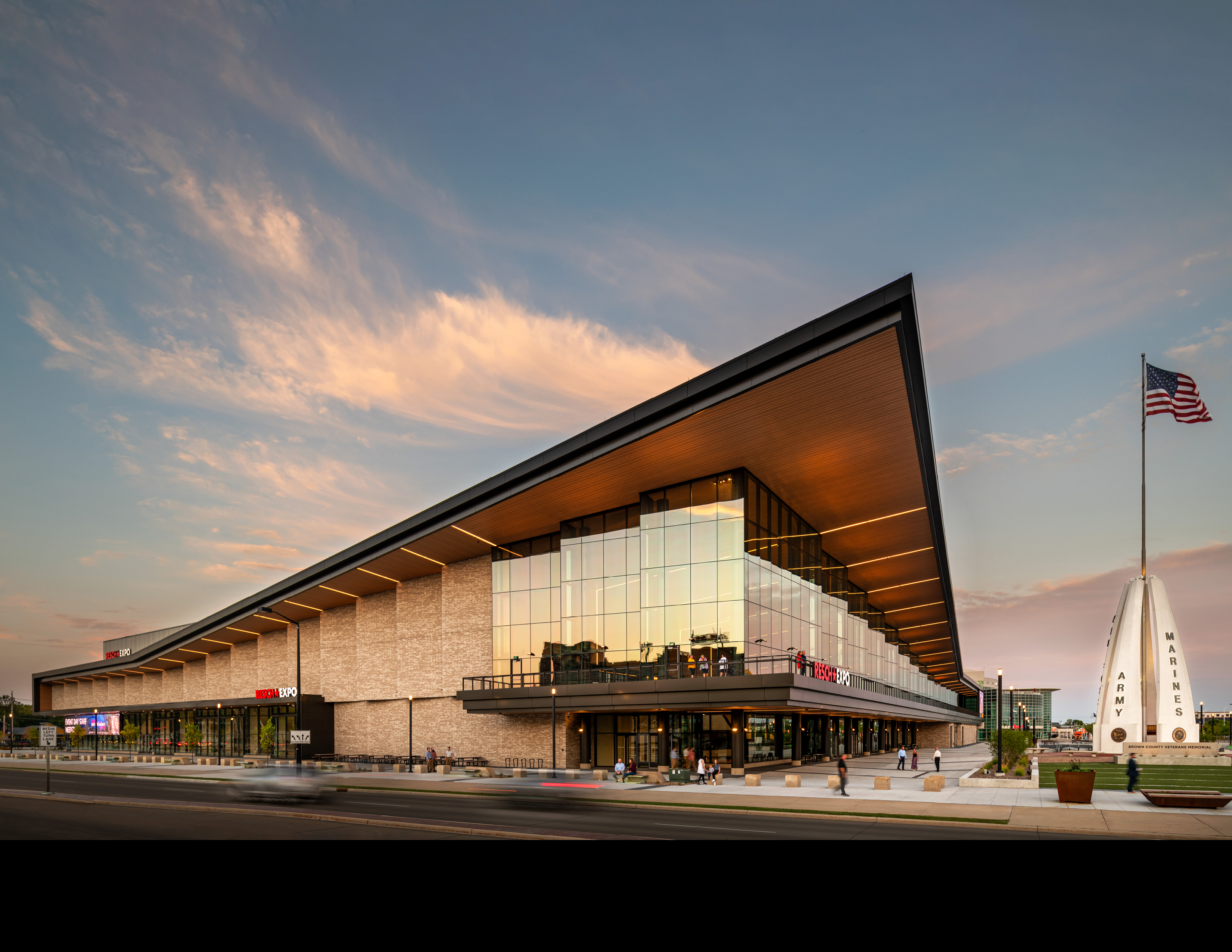
Resch Expo
The Resch Expo was envisioned to serve as a landmark venue to deliver a bright economic and cultural future for...
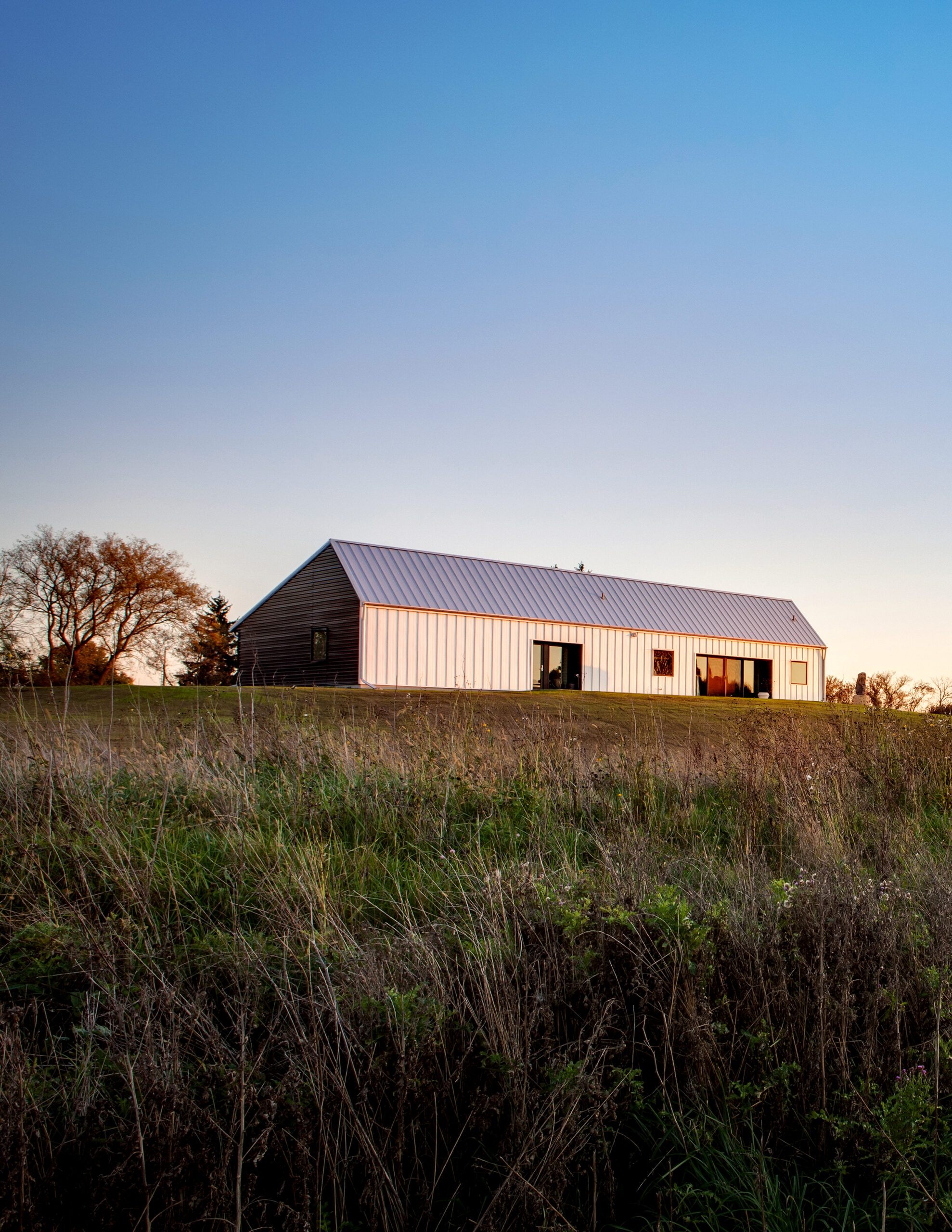
Gallery Shed
The inception of Gallery Shed was born after a long, warm conversation with a retired couple aiming for something different. ...
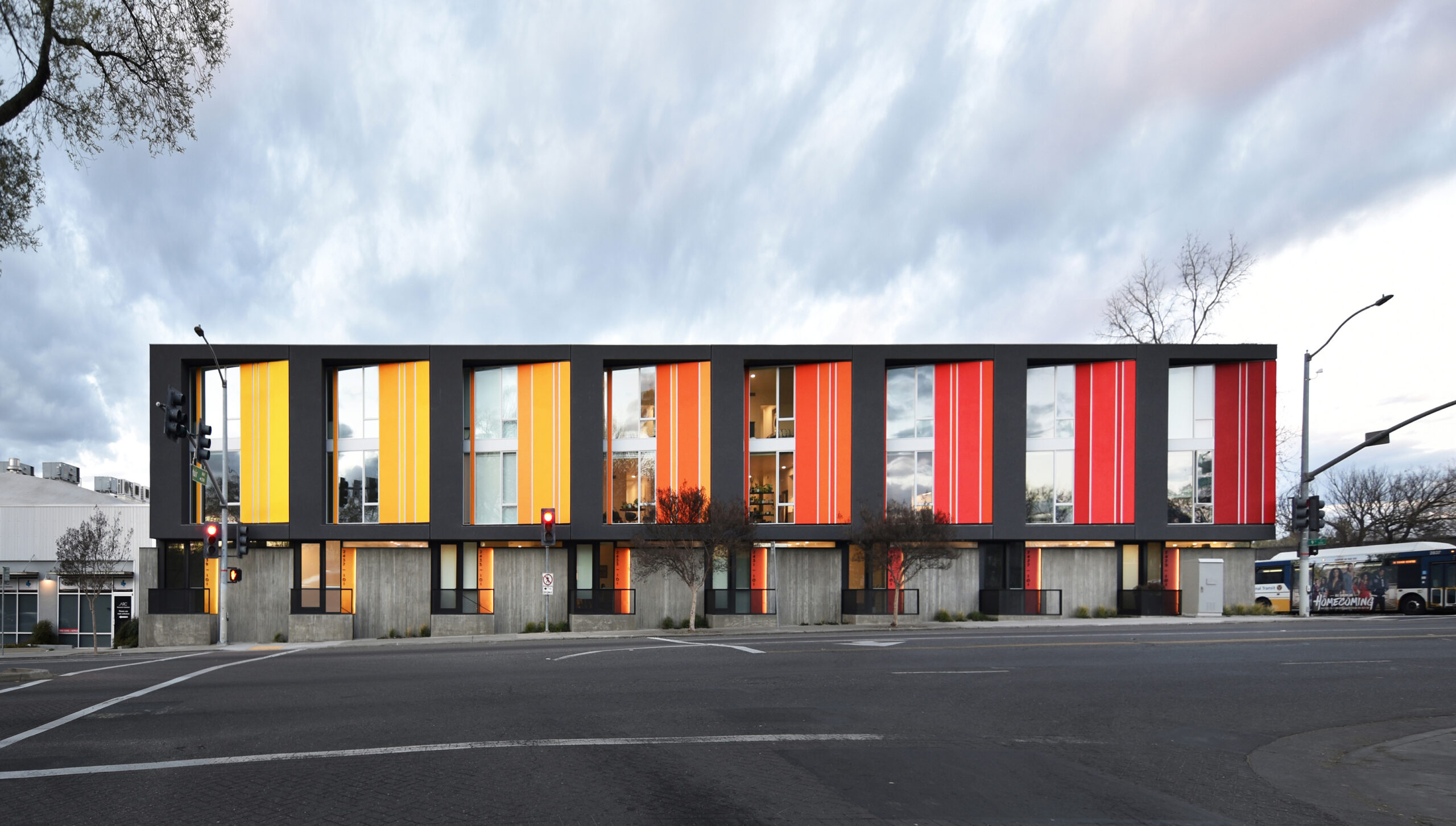
9th & Broadway
9th & Broadway is an urban community of duplex rowhouses that occupy a long-vacant parcel in Sacramento’s Richmond Grove district....
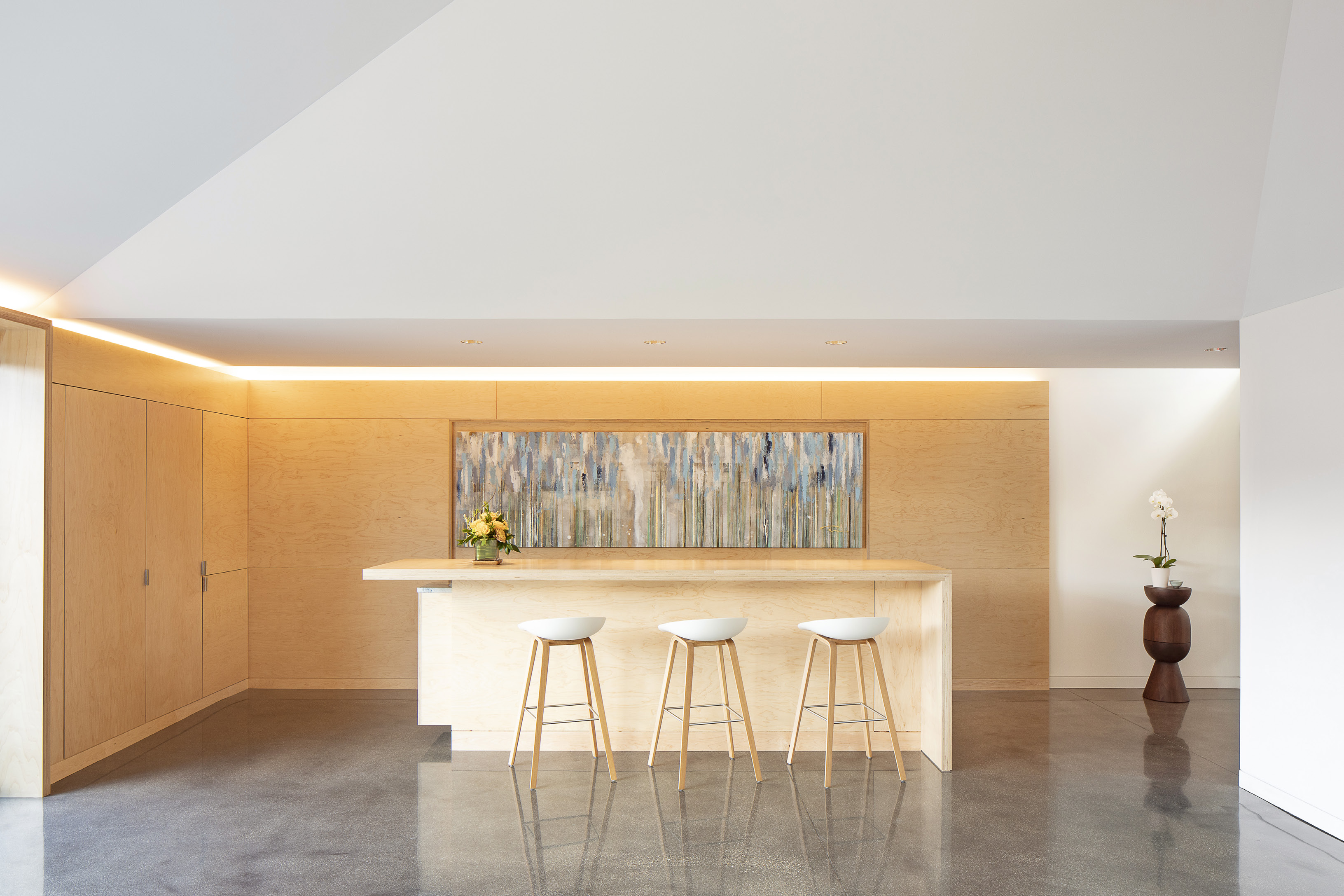
Schwanke-Kasten Jewelers
Family-owned jeweler’s shop, Schwanke-Kasten Jewelers in Whitefish Bay, WI, decided on a second story addition while maintaining their existing 1900s...
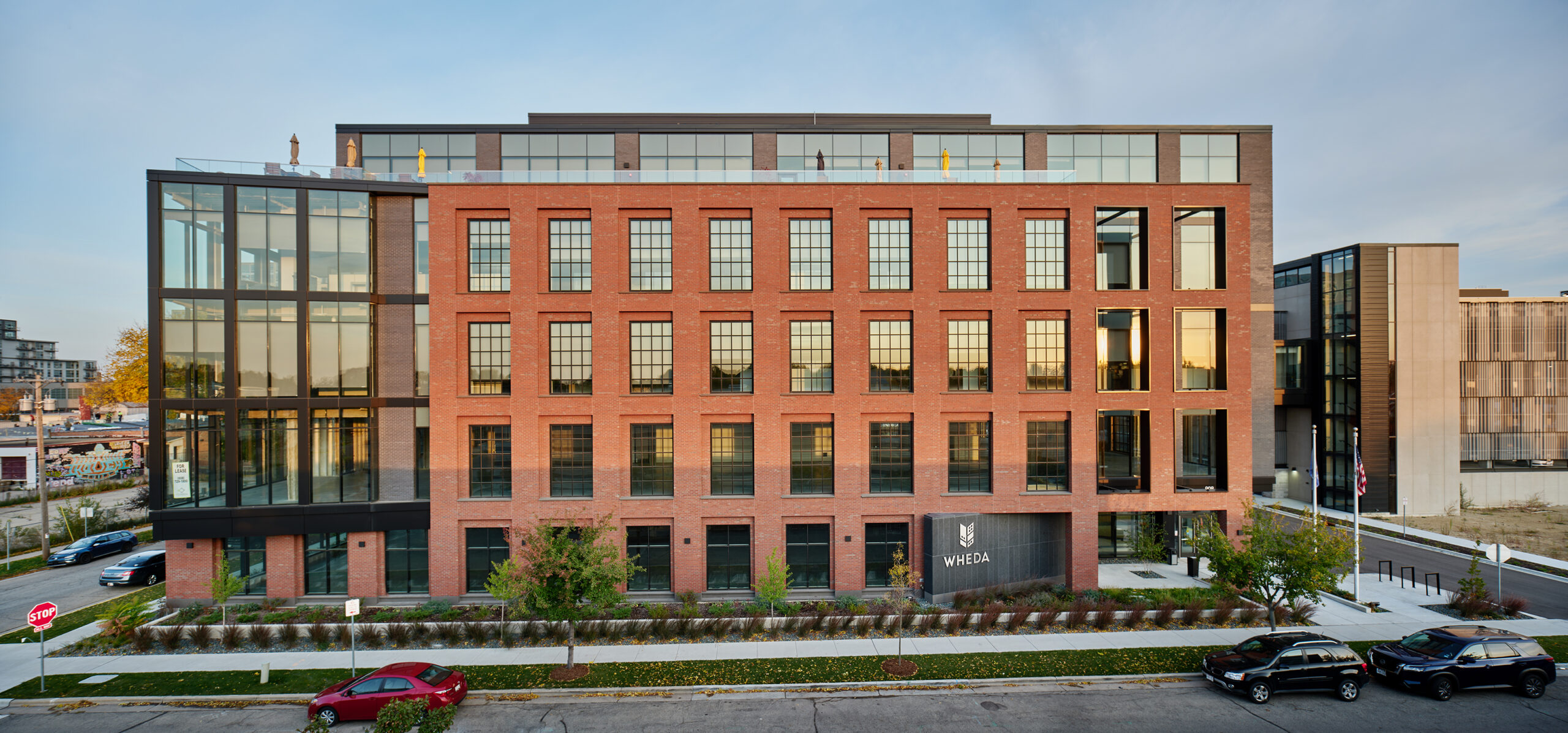
WHEDA Headquarters
Founded in 1972, the Wisconsin Housing and Economic Development Authority (WHEDA) provides affordable housing and business financing products by working...
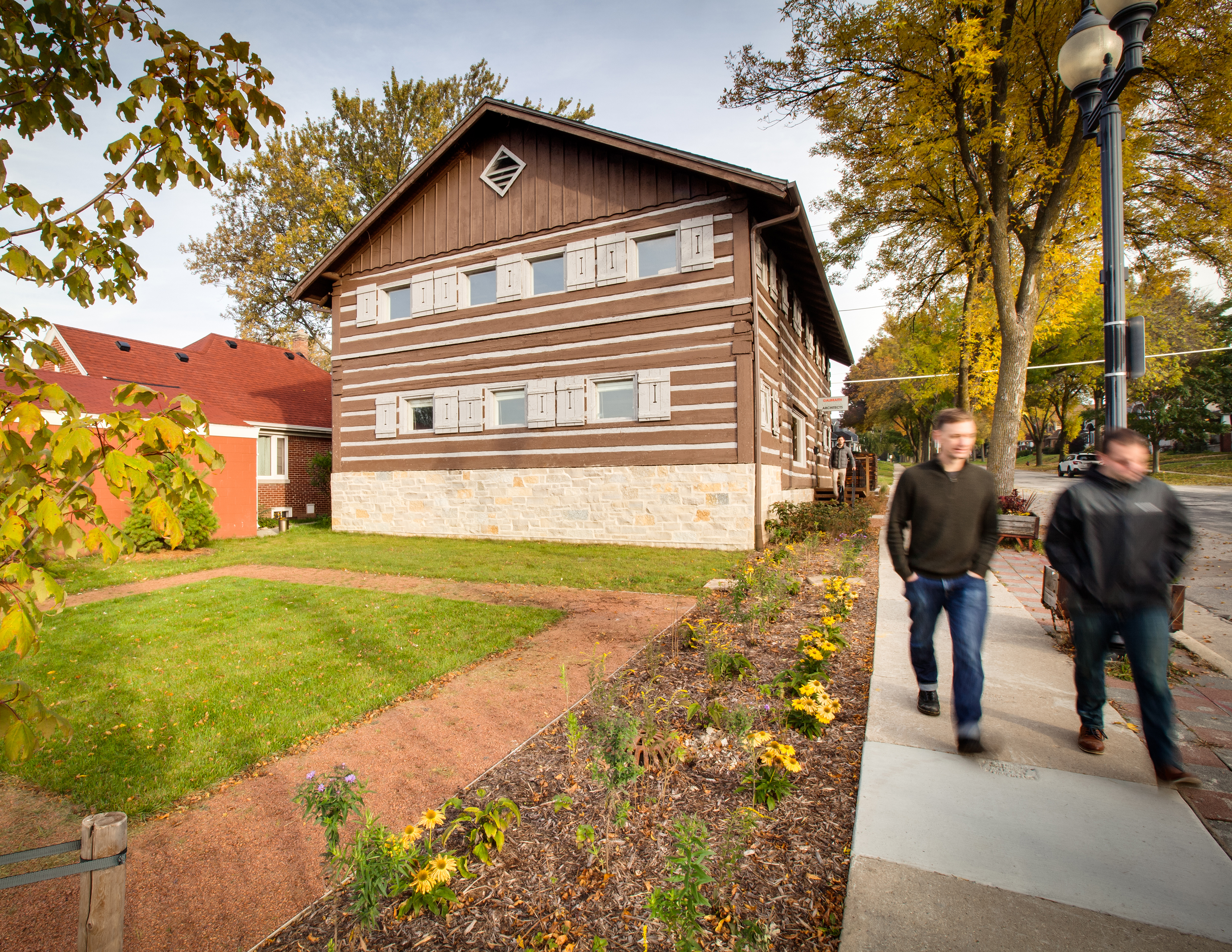
The Frederick Underwood Log Home
The genesis of this project was the convergence of two disparate interests within the community. A developer had purchased the...
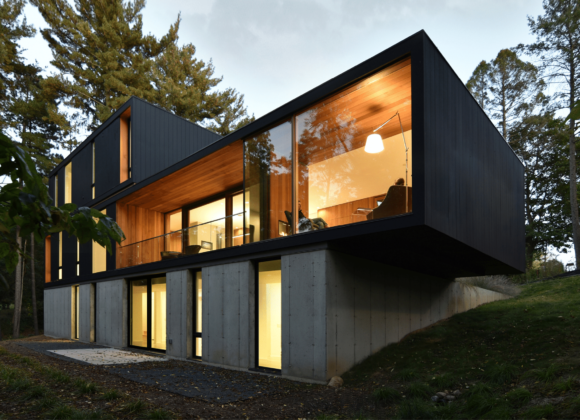
Spring Harbor House
This small, unassuming family residence occupies a steeply sloped site in Madison’s Spring Harbor neighborhood, a post-war suburb within the...
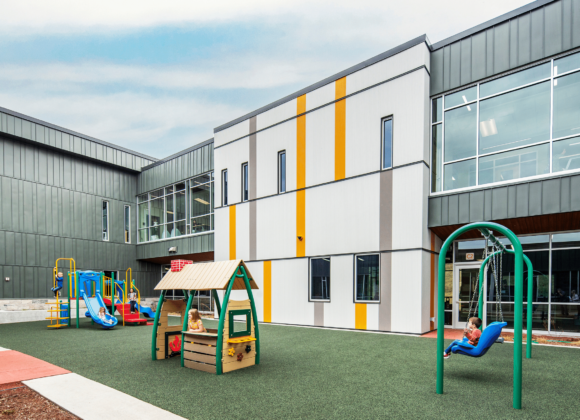
Forest Edge Elementary School
How do educators and design professionals help young students learn the value of community and sustainability? One approach is to...
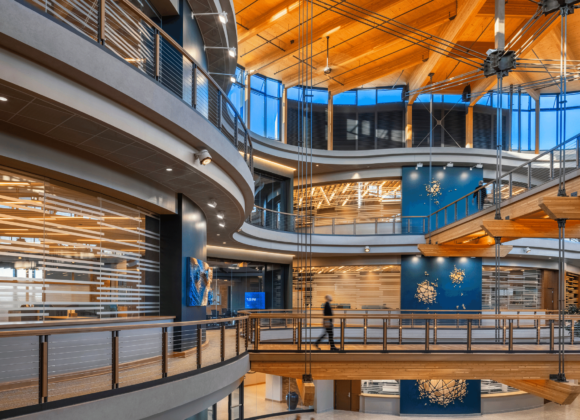
Kornberg Center
“Kornberg Center continues our momentum in serving advances in science. Our scientists have the critical tools right at their bench...
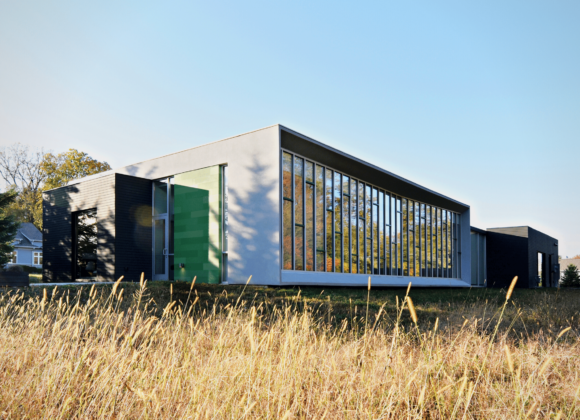
Rural Ortho Clinic
Located at the outskirts of Cedarburg, a rural town 30 miles north of Milwaukee, this small orthodontics clinic that revisits...
- 1
- 2


